Projects
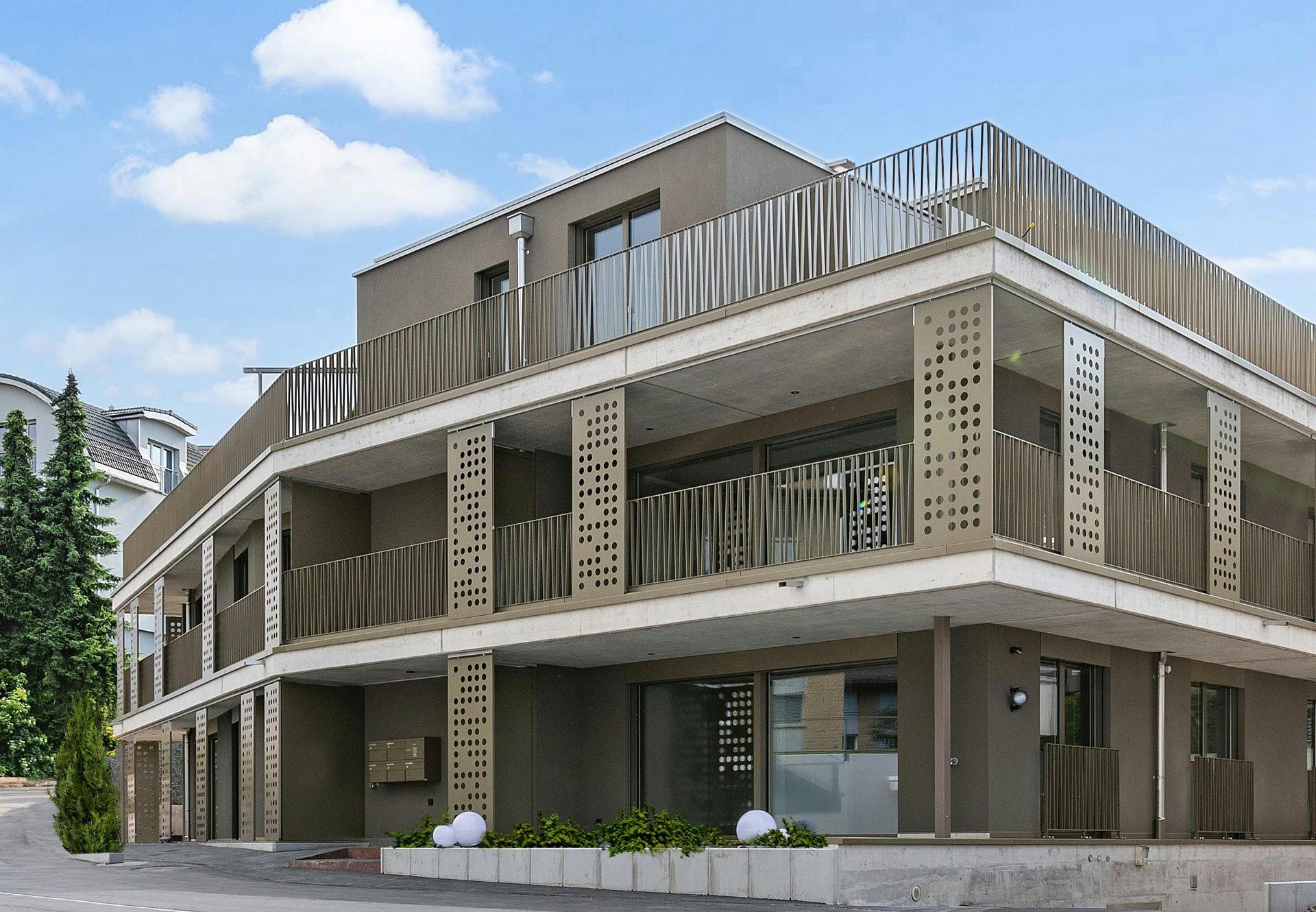
MFH Papillon
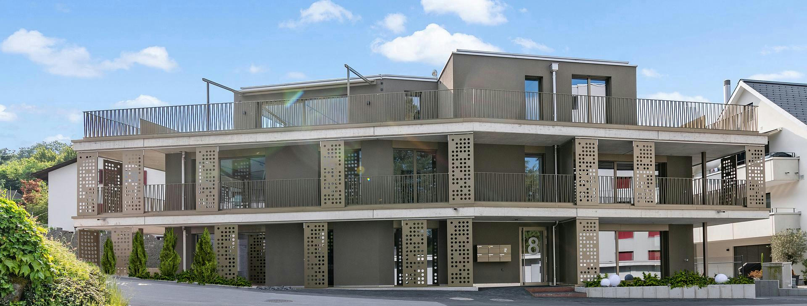

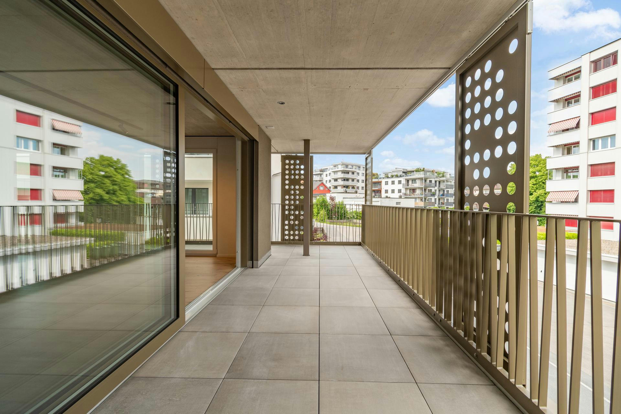
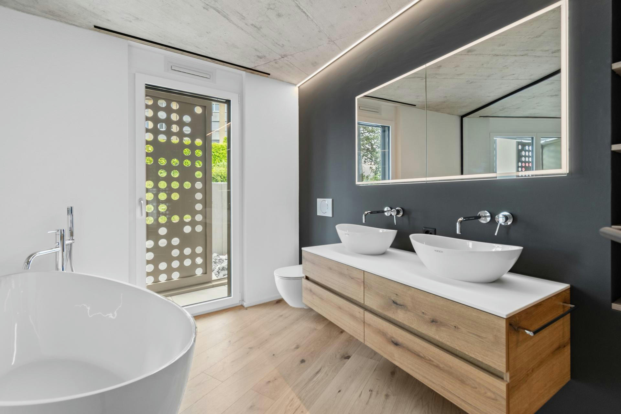
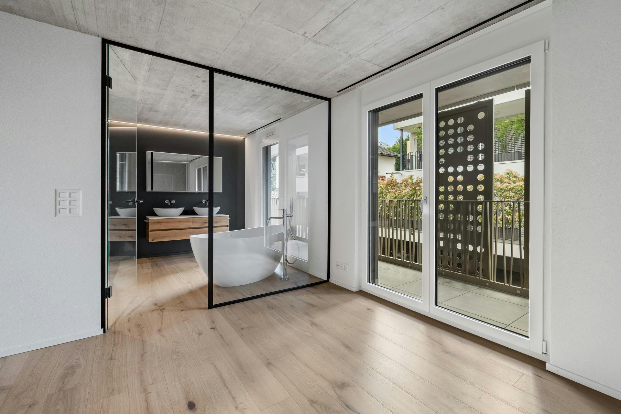
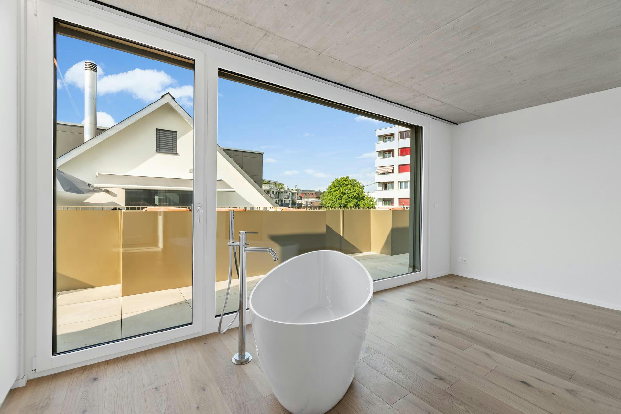
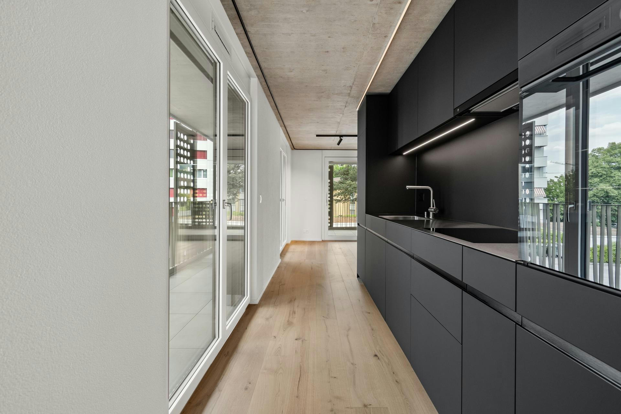
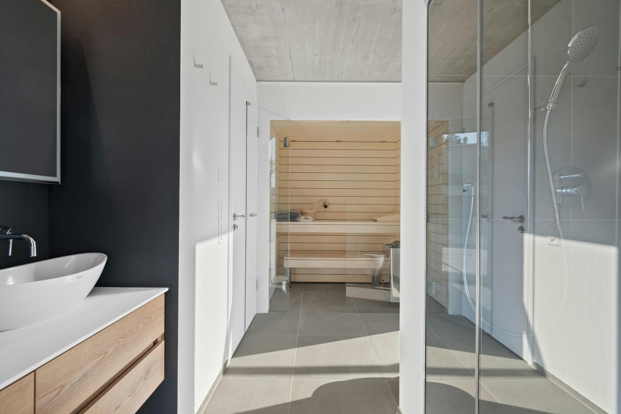
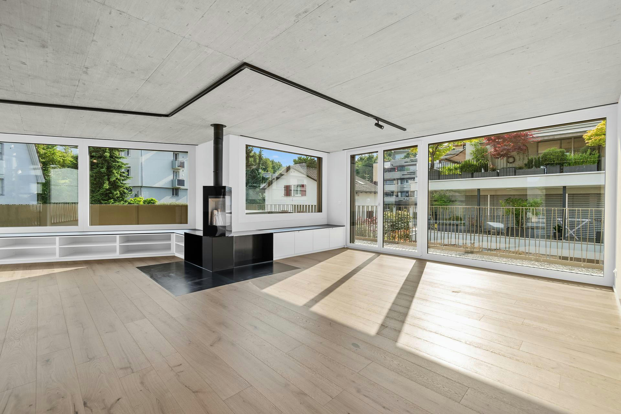
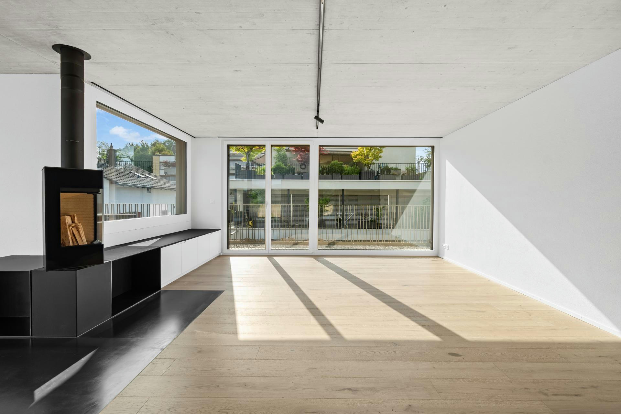
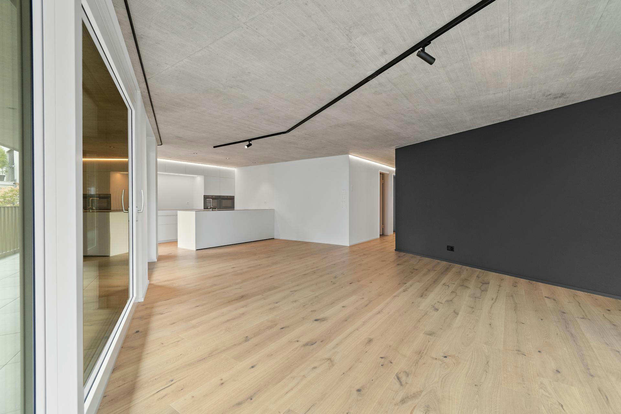
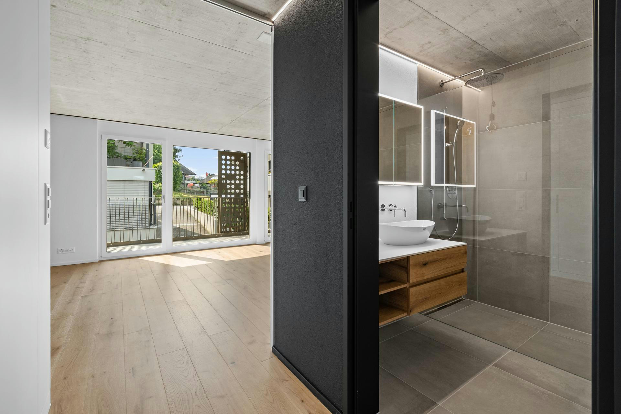
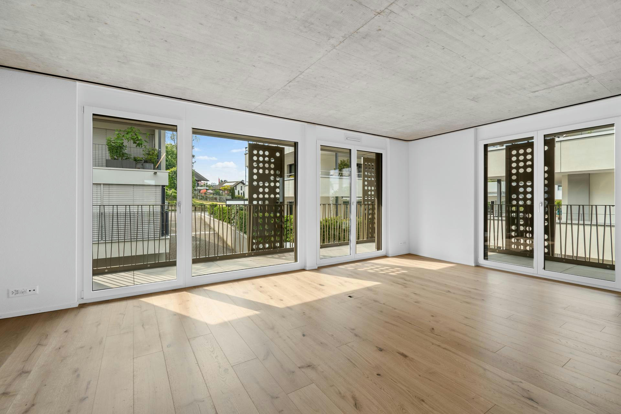
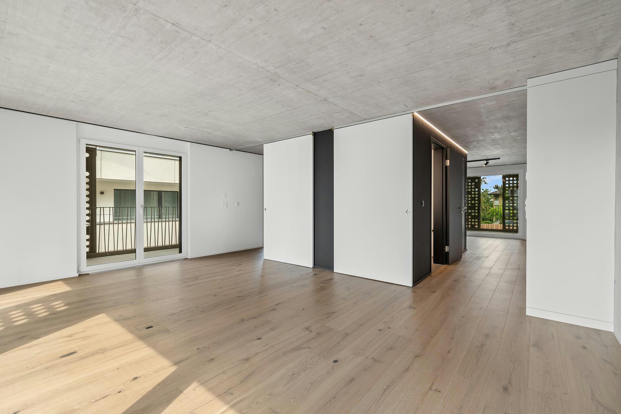
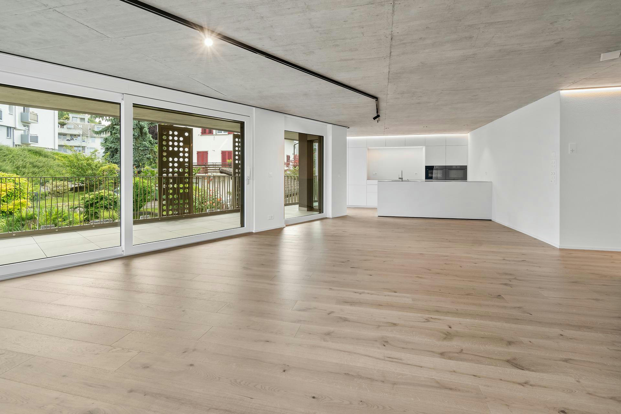
MFH Papillon
Project
MFH Papillon
Location
CH-8807 Freienbach
Status
Completion 2023
Client
Private
Utilization
Residential
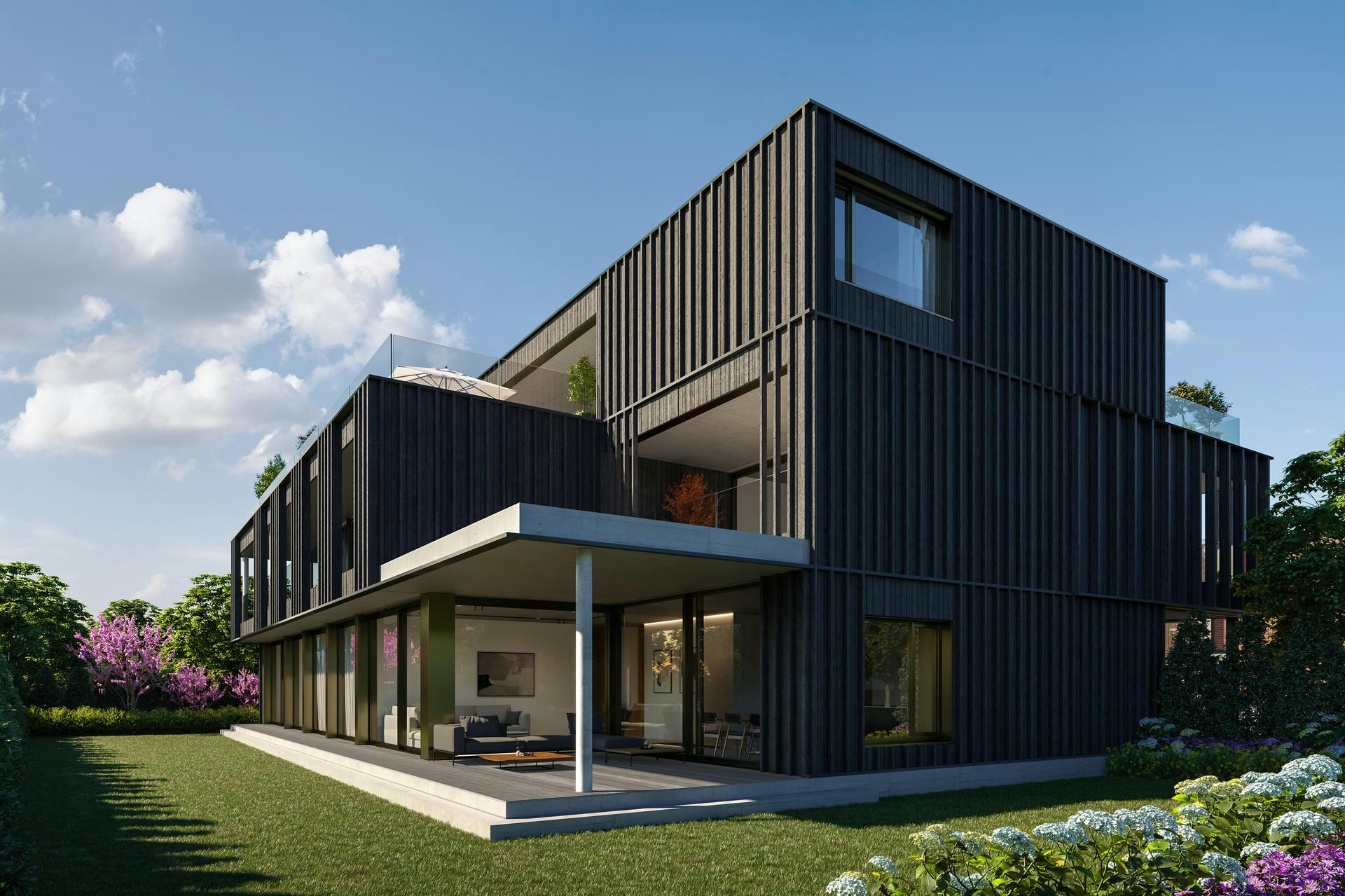
Aura Widnau

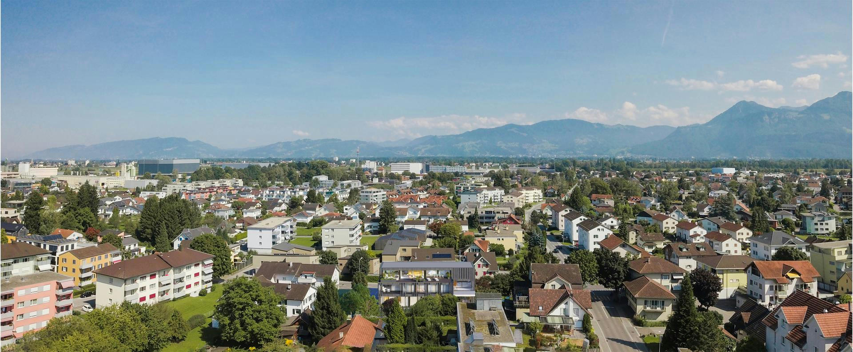
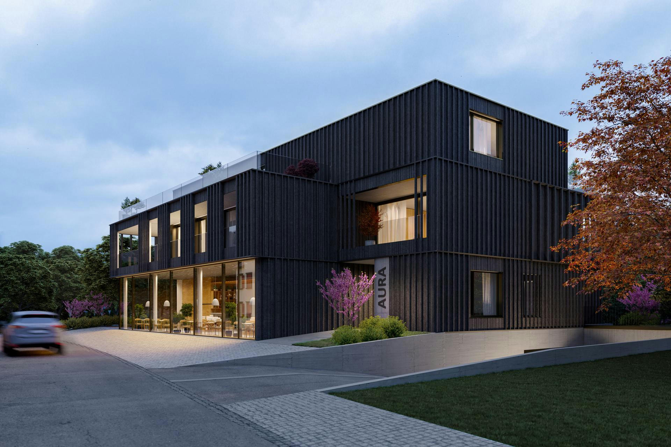
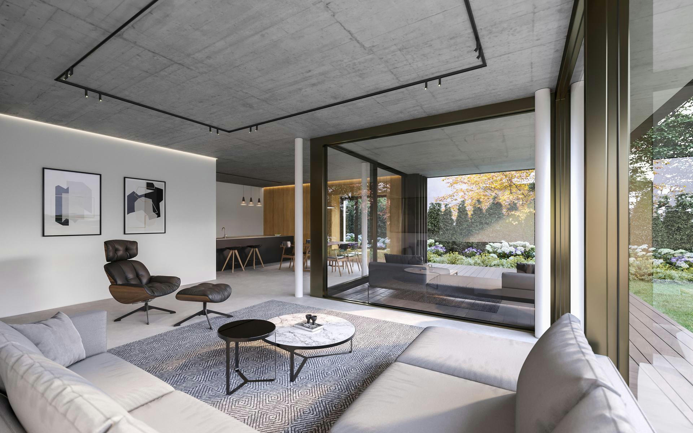
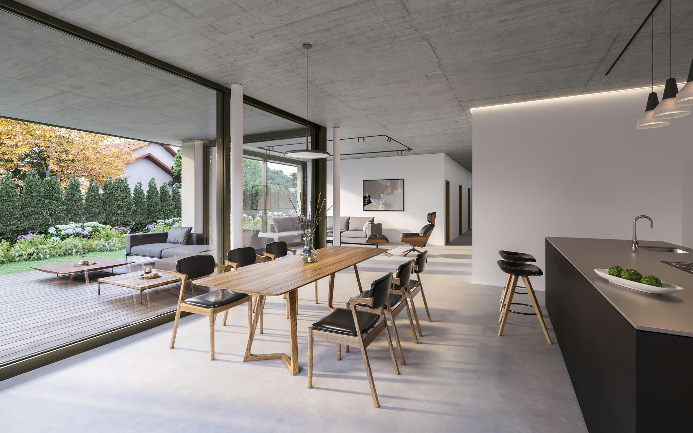
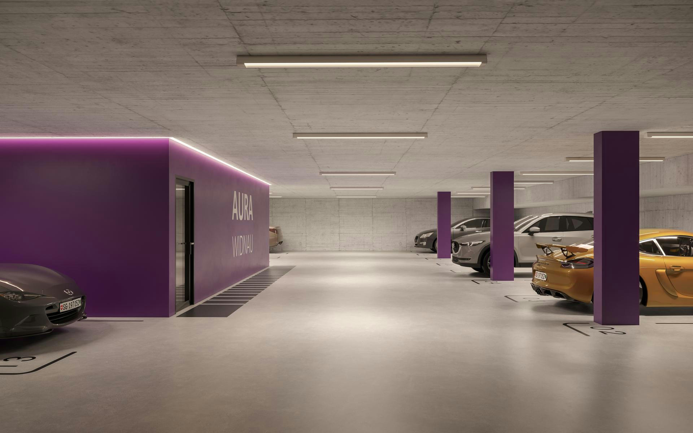
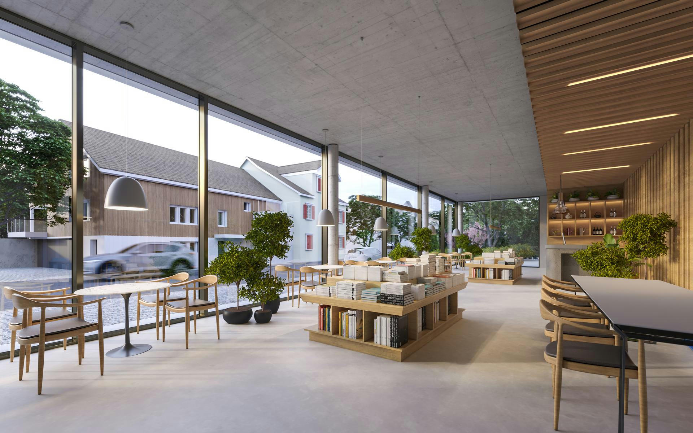
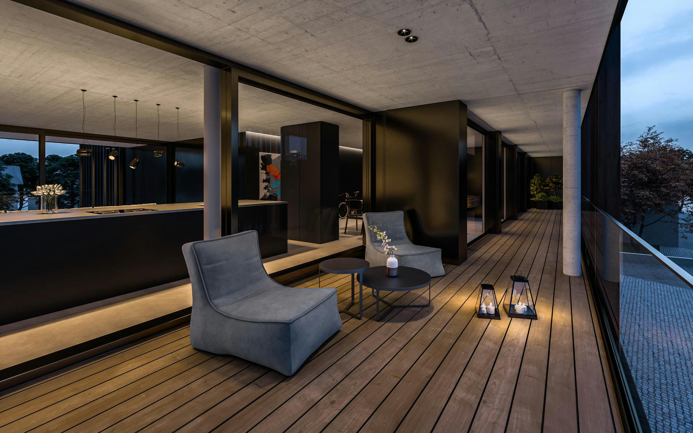
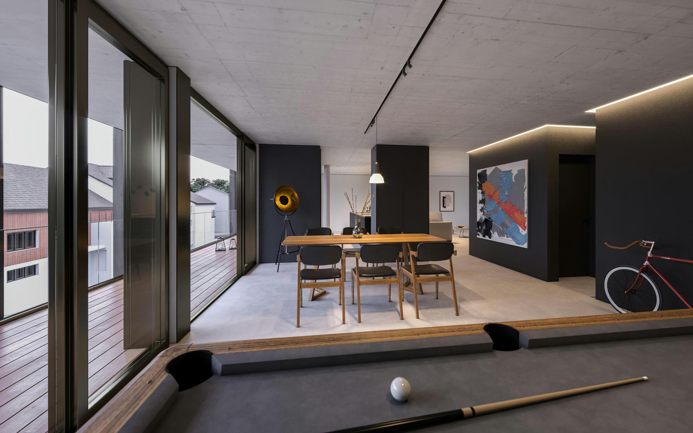
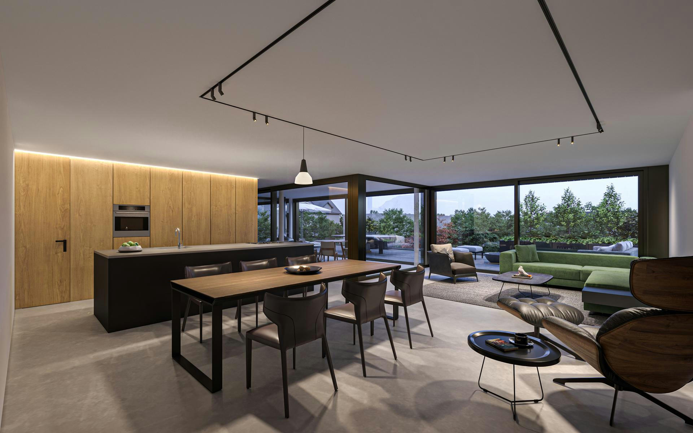
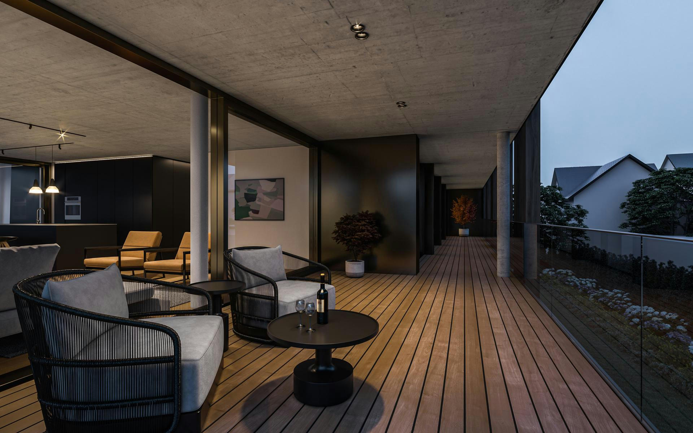
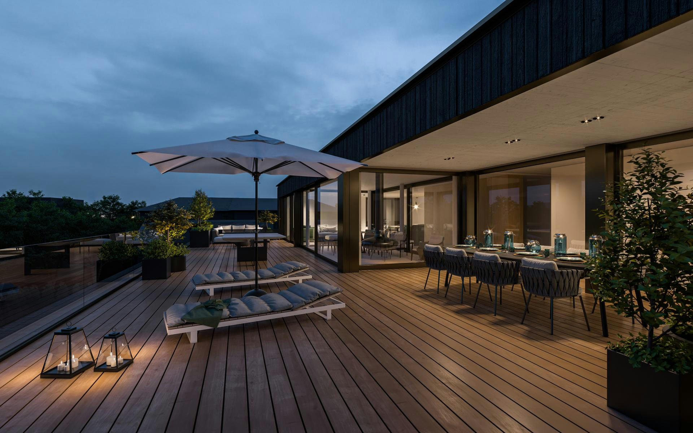
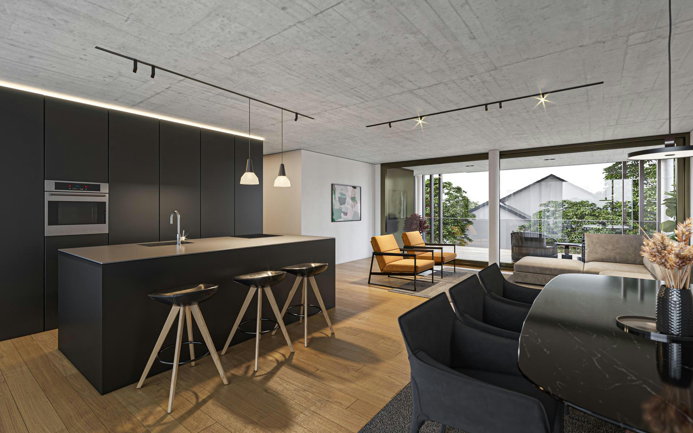
Aura Widnau
In a quiet location in the popular municipality of Widnau, the new construction project "AURA" is a multi-family home. In the total of 4 stylish 2.5 to 5.5 room condominiums, singles, couples and families will find a new home that meets the most versatile demands for comfort and design.
In addition, there is a commercial space on the first floor. The spacious floor plans backed with high-quality materials and the modern furnishings create a prestigious and timelessly elegant atmosphere. The architecture is stylish and aesthetic.
All apartments have two balconies or a garden seating area, the attic apartment has two terraces. The floor plans convince with openness and efficiency.
Project
Aura Widnau
Location
CH-9443 Widnau
Status
In planing
Client
N2A
Utilization
Apartment
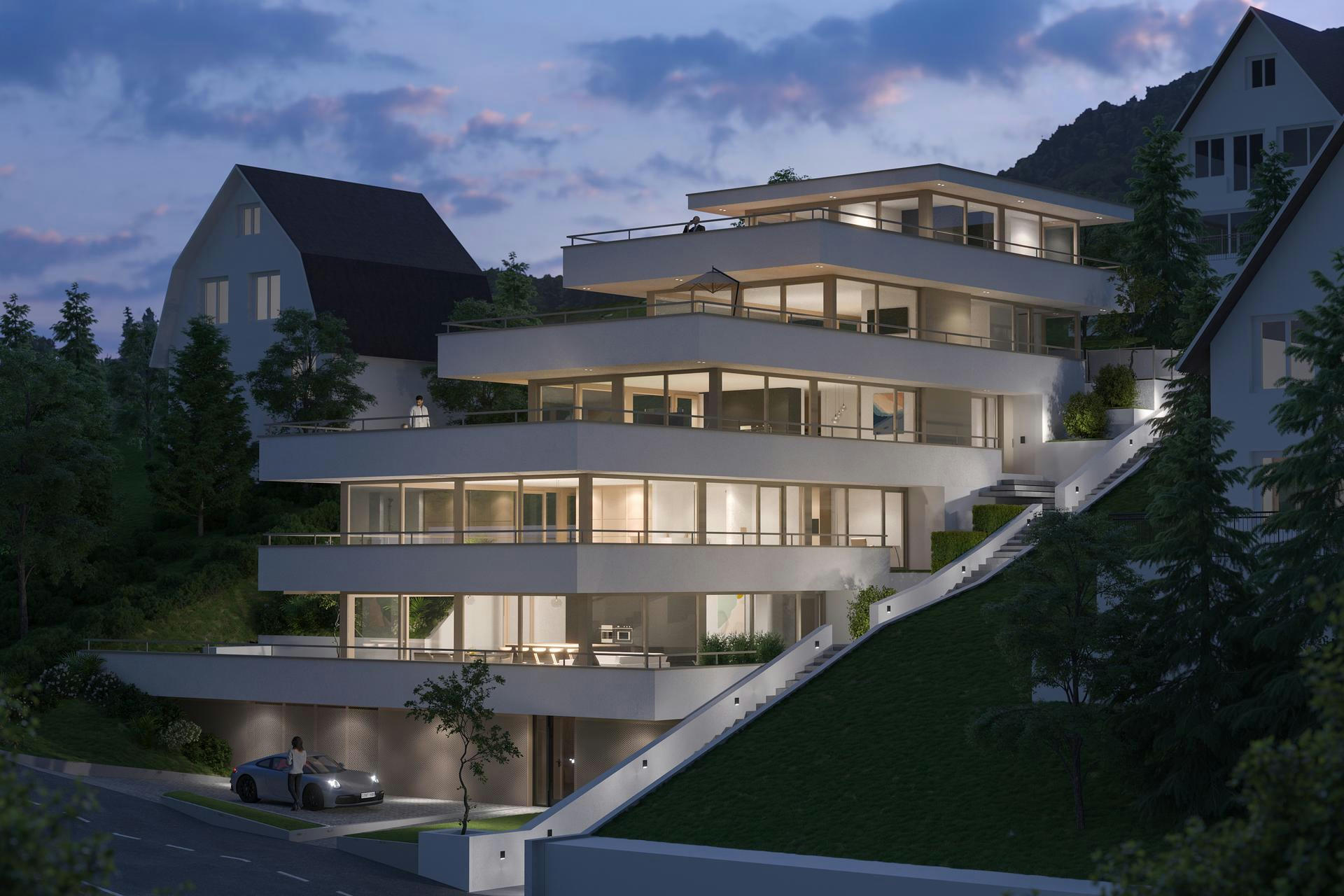
Terrace flats Adliswil
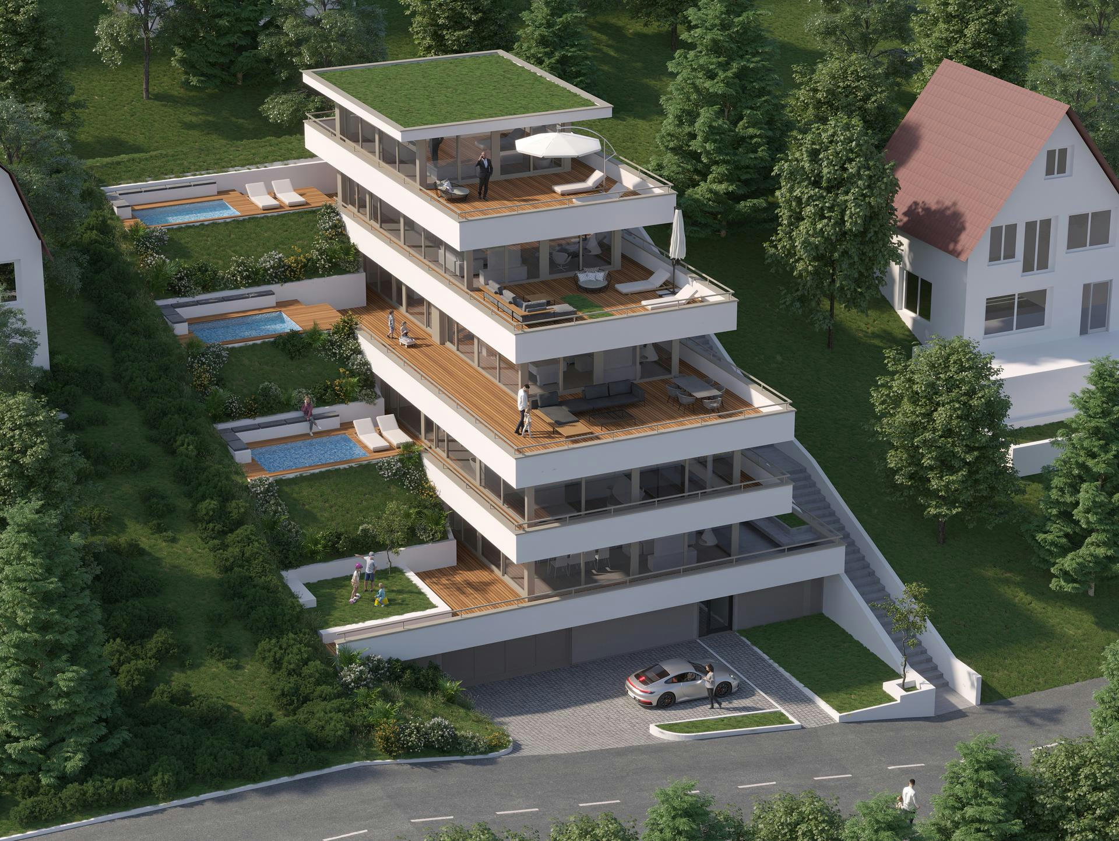

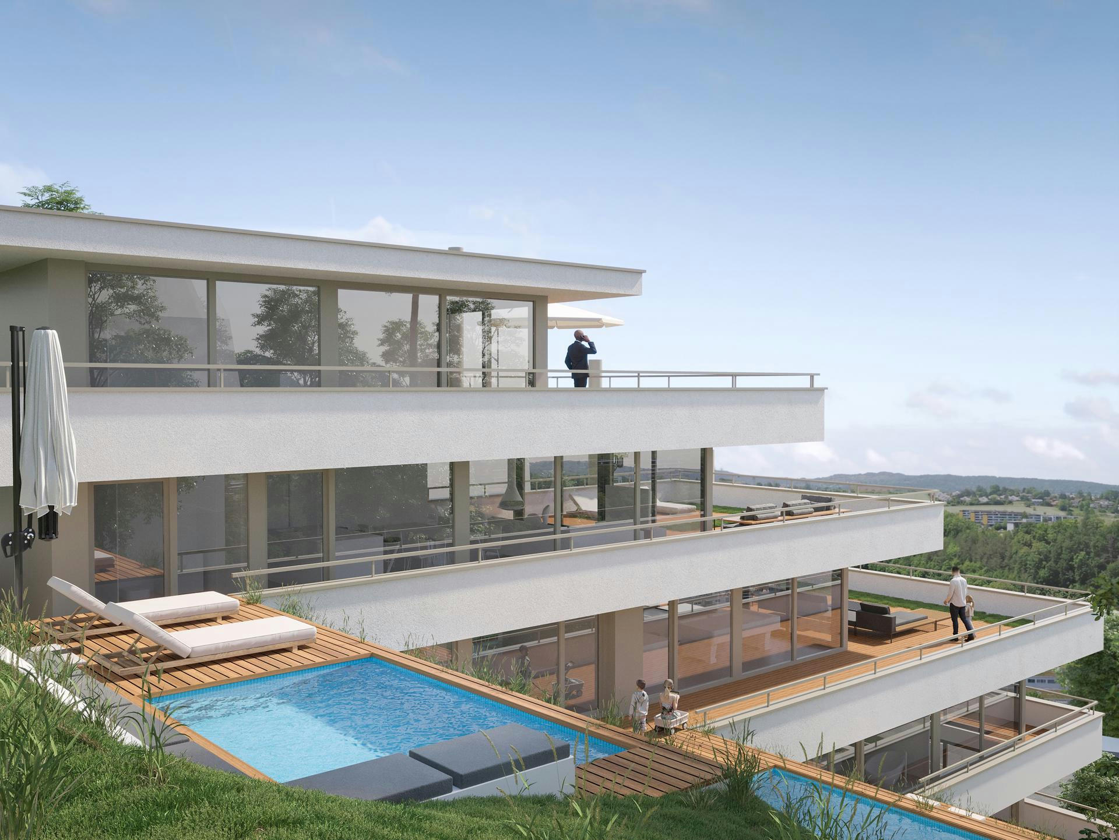
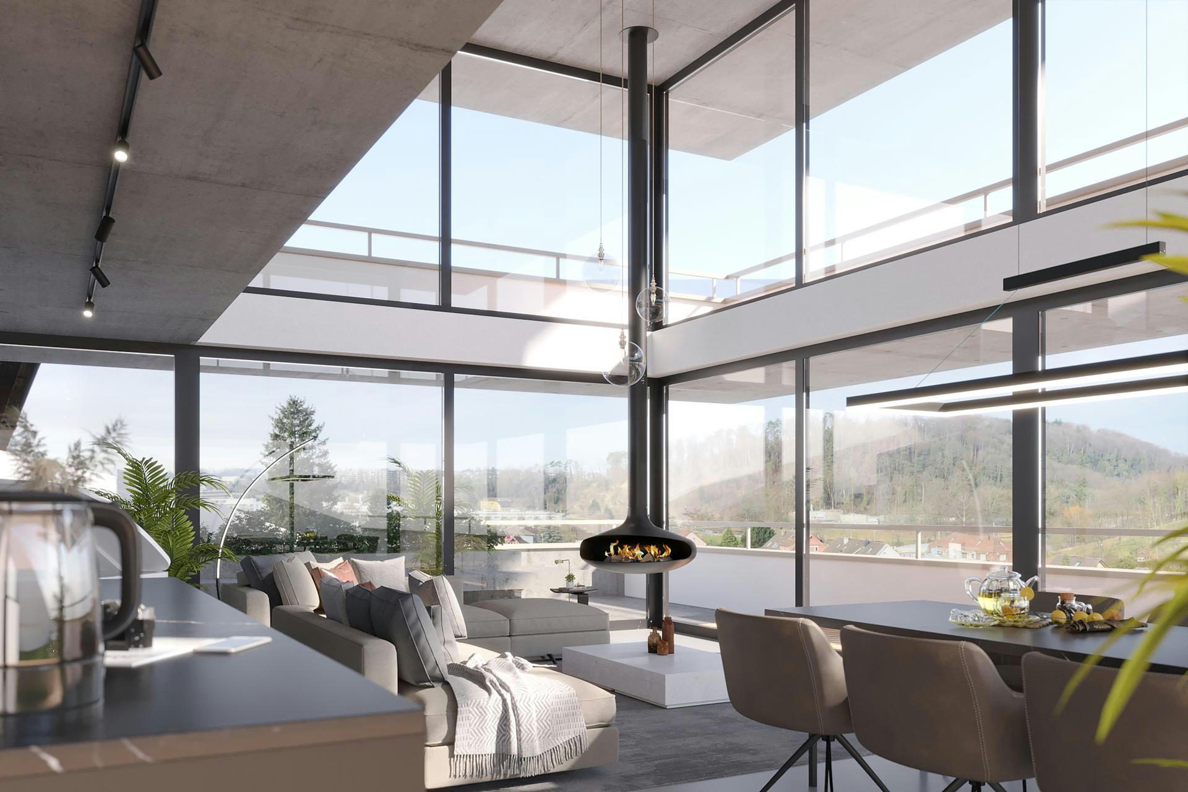
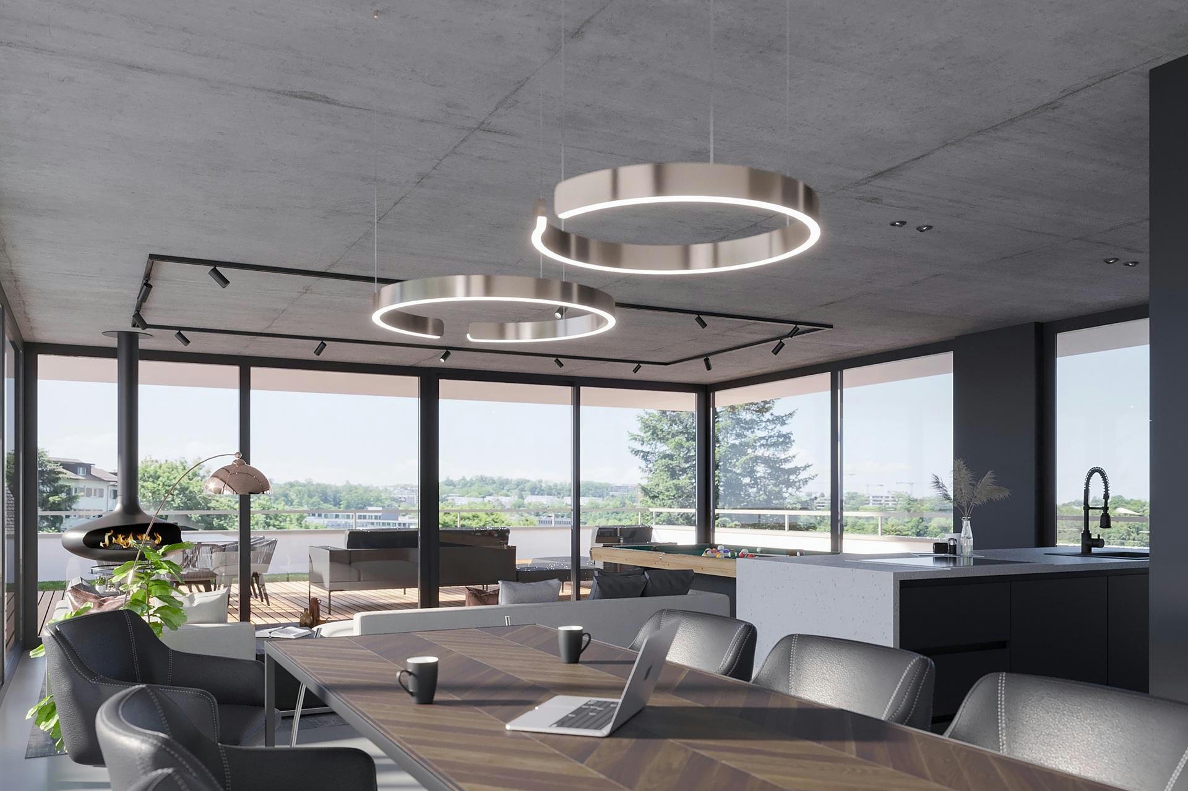
Terrace flats Adliswil
The property is located in a quiet residential neighborhood at Rainstrasse 16 in Adliswil ZH. The terraced building volume contains two duplex and one condo apartment, all with large terraces facing the valley as well as garden areas on the south side, which are gently embedded in the slope. The apartments are directly accessible via an internal elevator from the garage and can also be reached via the external staircase. The individual apartment entrances have private front areas designed with seating and plants.
The design of the apartments is kept very simple and open. Large window fronts on all sides provide bright and light-flooded interiors as well as visual references to the terraces and outdoor spaces. The interior spaces are designed to flow from the entrance to the living-dining room to the spacious sleeping areas. The materialization is entirely in loft style. A dark, polished tile screed with white walls, dark window frames and raw concrete ceilings provides a contrasting color combination.
Project
Terrace flats Adliswil
Location
CH-8134 Adliswil
Status
In realization / 2021 -
Client
NUF
Utilization
Apartment
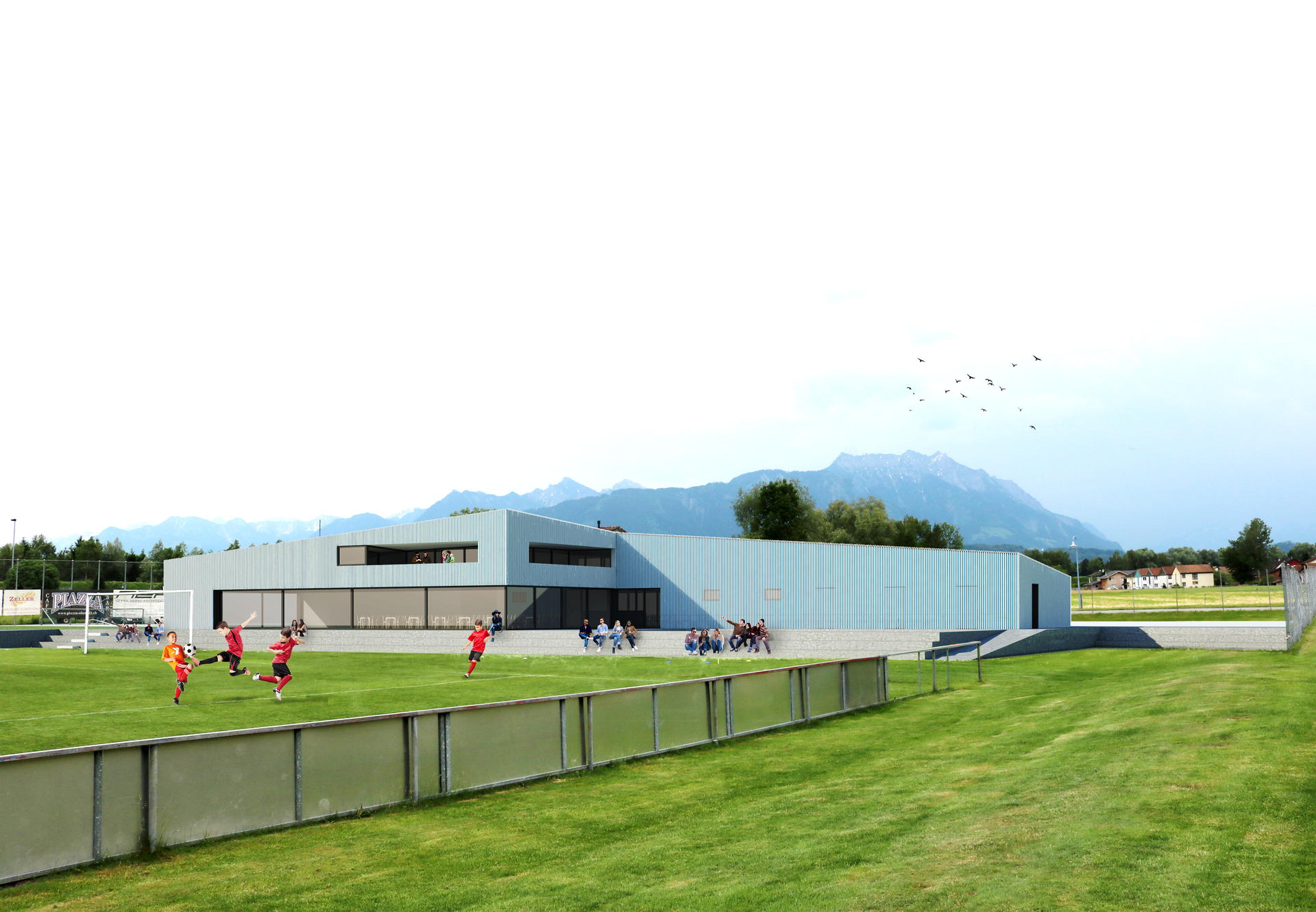
Clubhaus Rüthi
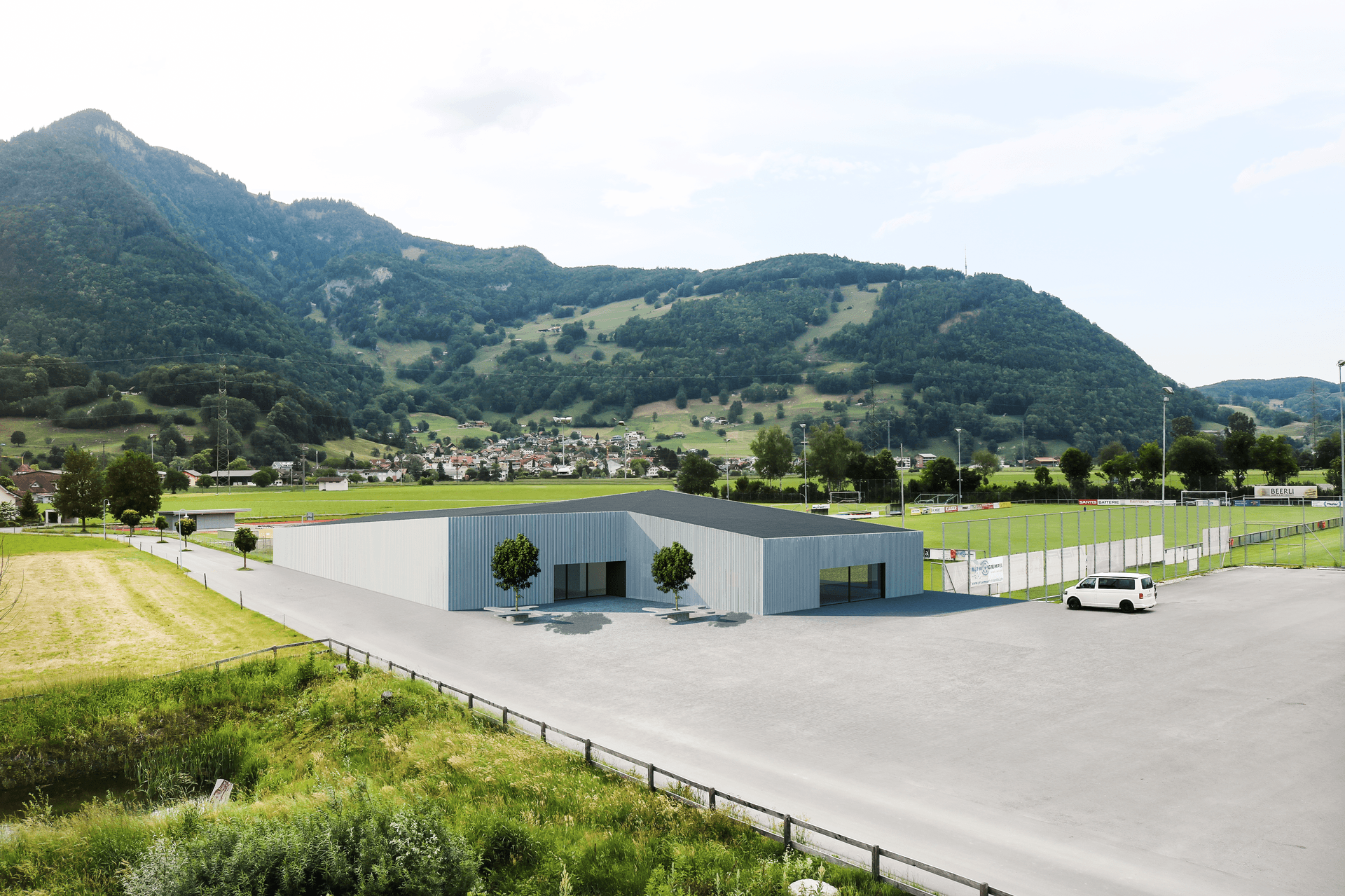

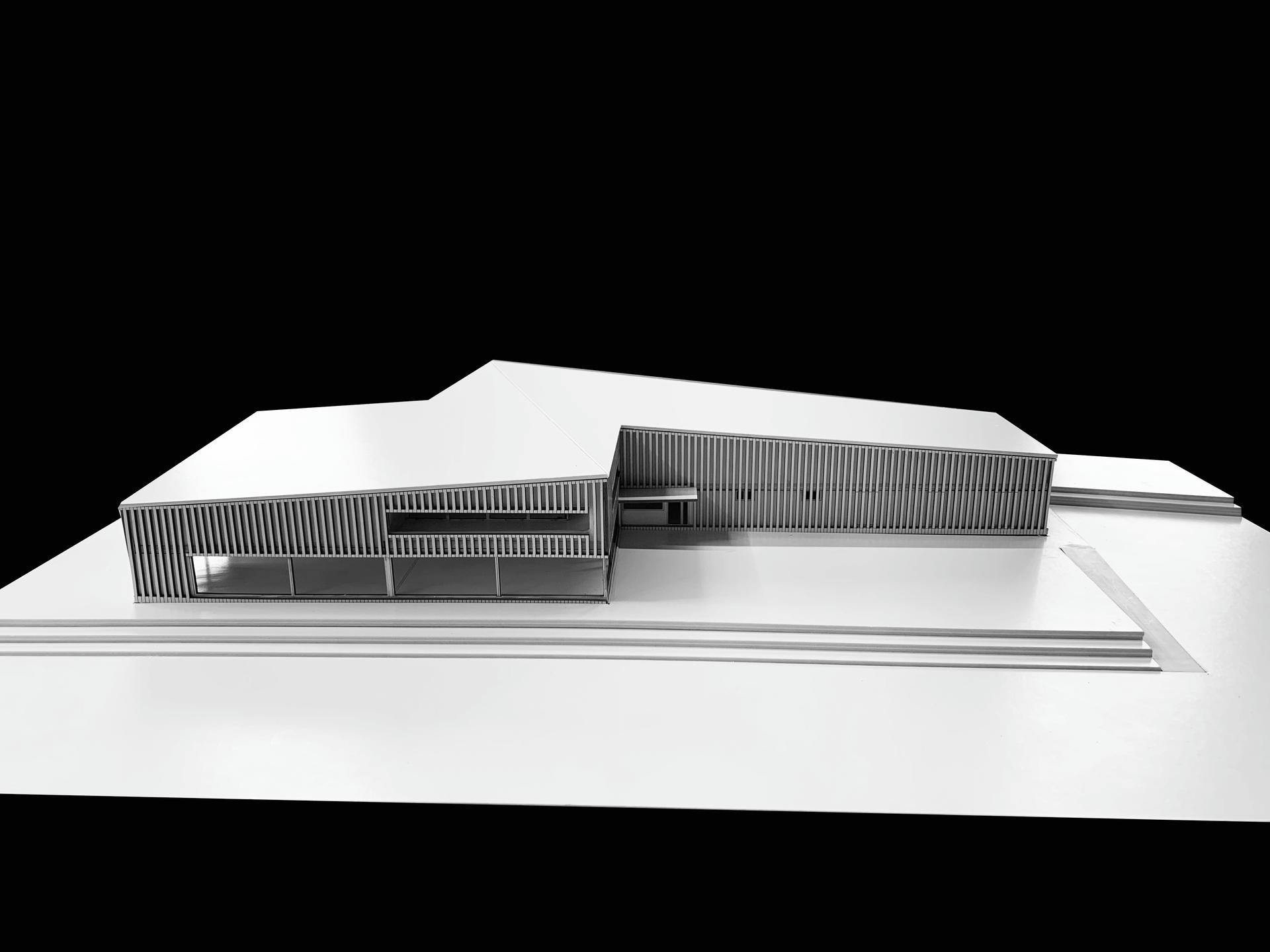
Clubhaus Rüthi
A flat structure, which nestles around the existing club building, will be placed along the
Sportplatzstrasse. The lightning shape of the building creates two enclosed squares. The
the entrance area, which serves as a meeting point, and the terrace, which can be used as a spectator stand and playground.
and playground. This means that the existing clubhouse can be used until the end of the construction phase.
can be used until the end. The volume is set in such a way that it closes the area to the street and is thus responsible for the address formation.
and is thus responsible for creating the address. The square in front of the entrance is thus given a high significance. The
The difference in height between the street and the field will be used for a spectator stand to create a great
to create a great atmosphere during competitions. The volume will be given a traditional gable roof, which will
the prominent points, i.e. the entrances in the terrace area and the main entrance, with height
and thus leads the guests into the interior of the building. The gable roof houses meeting rooms,
archives and rooms for the referees. Thanks to this roof shape, the building
building has a pleasant proportion and blends in well with the landscape.
The layout of the building has a practical function. The athletes and their guests can get to the
to the necessary rooms and back outside to the pitch without any detours. In this way
footballers, for example, can move from the entrance area to the dressing rooms, on their way past the
and ball rooms on their way outside to the football pitch.
To give the dressing rooms a private atmosphere, the corridor is shaped like a funnel to keep guests out.
keep out guests. The same path that led inside and onto the football pitch also leads back again.
back. This way, all users of the building can find their way quickly and easily.
The restaurant and the toilets are accessible from inside and outside. The rooms for the
Guggenmusik can be used independently of the rest of the building. Due to the
restaurant and the rehearsal room of the Guggenmusik, it is possible to combine them into one large
the possibility of combining them into one large space for large events.
The concept for the façade envisages vertical battens with a coloured foil behind them.
In order to give the façade a lively expression, the white battens are placed at intervals of
10 cm apart. Depending on the viewing angle, the coloured foil becomes visible and the façade appears in the colours
in the colours from white to blue-white. These colours appear in the coat of arms of Rüthi and are intended to represent the municipality.
represent the municipality. The slats run across all the windows of the cloakrooms and storage rooms,
to provide privacy on the one hand and protection from the sun on the other.
Project
Clubhaus Rüthi
Location
CH-9464 Rüthi
Status
Contest 1. Rank / 2018
Client
Private
Utilization
Sport and culture
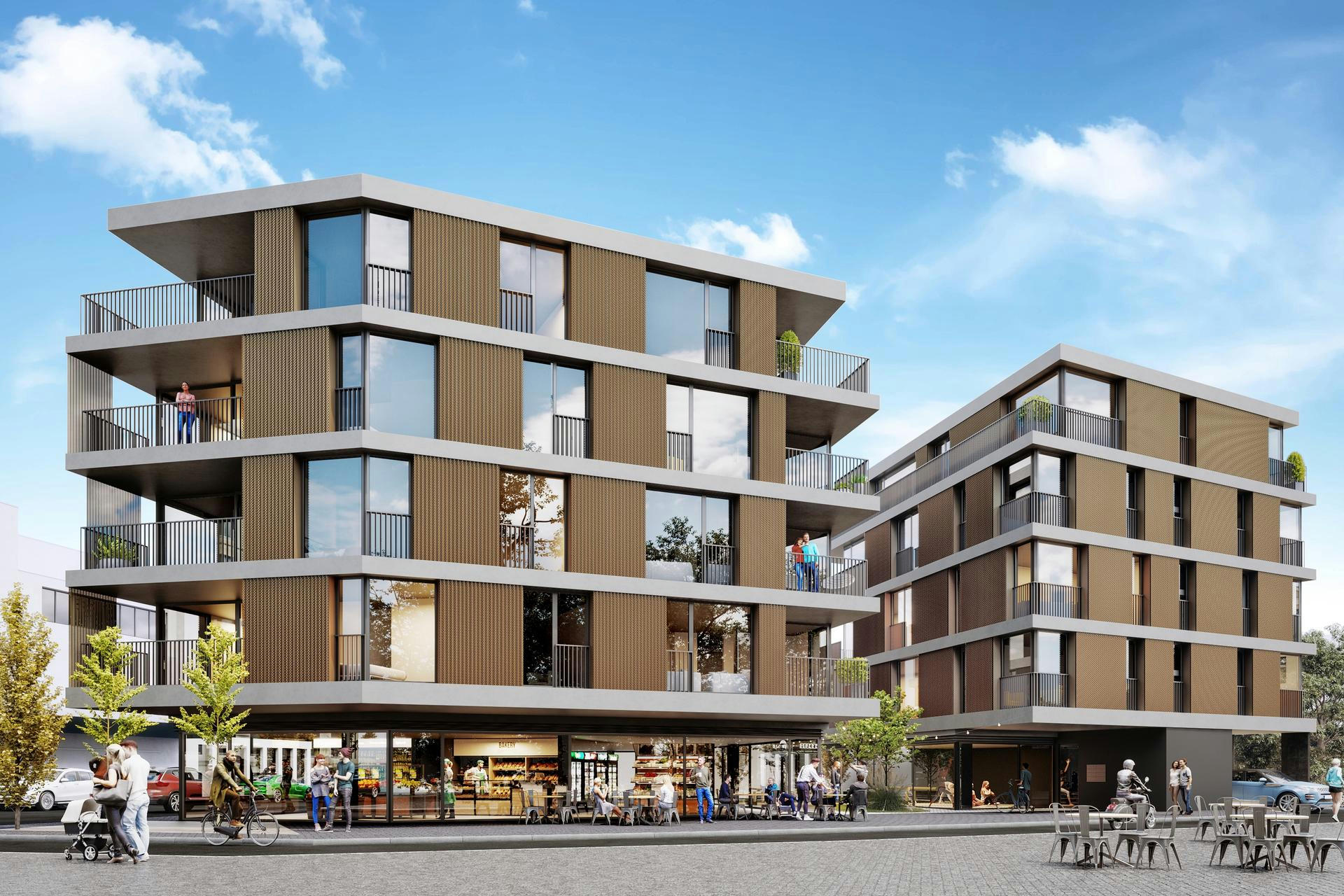
Smart Hub

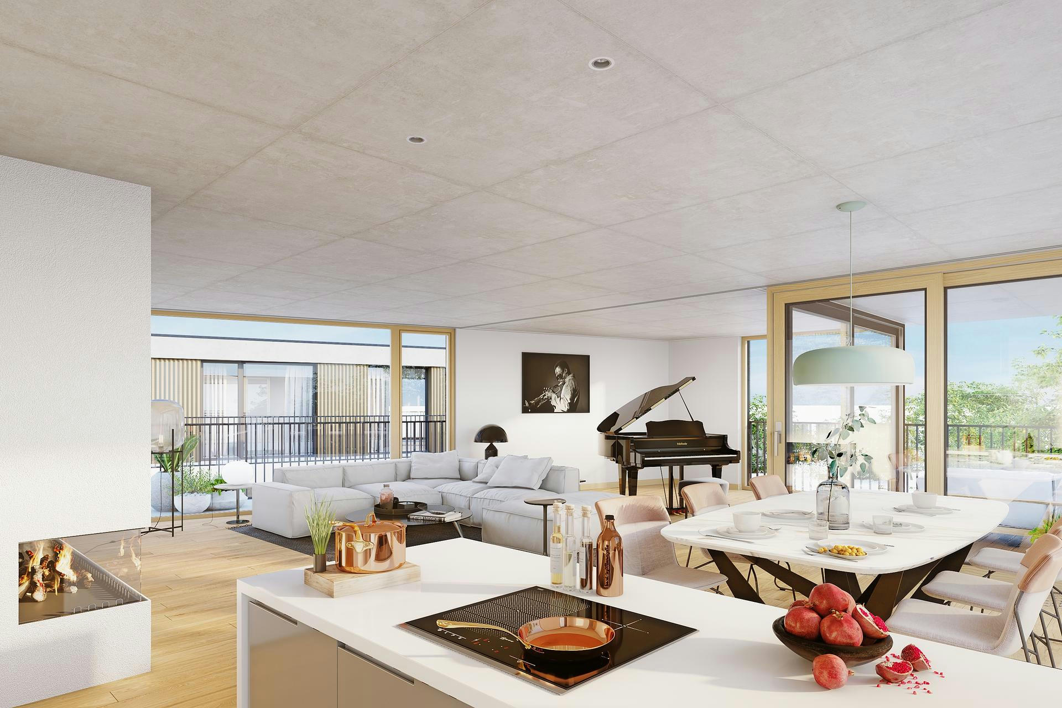
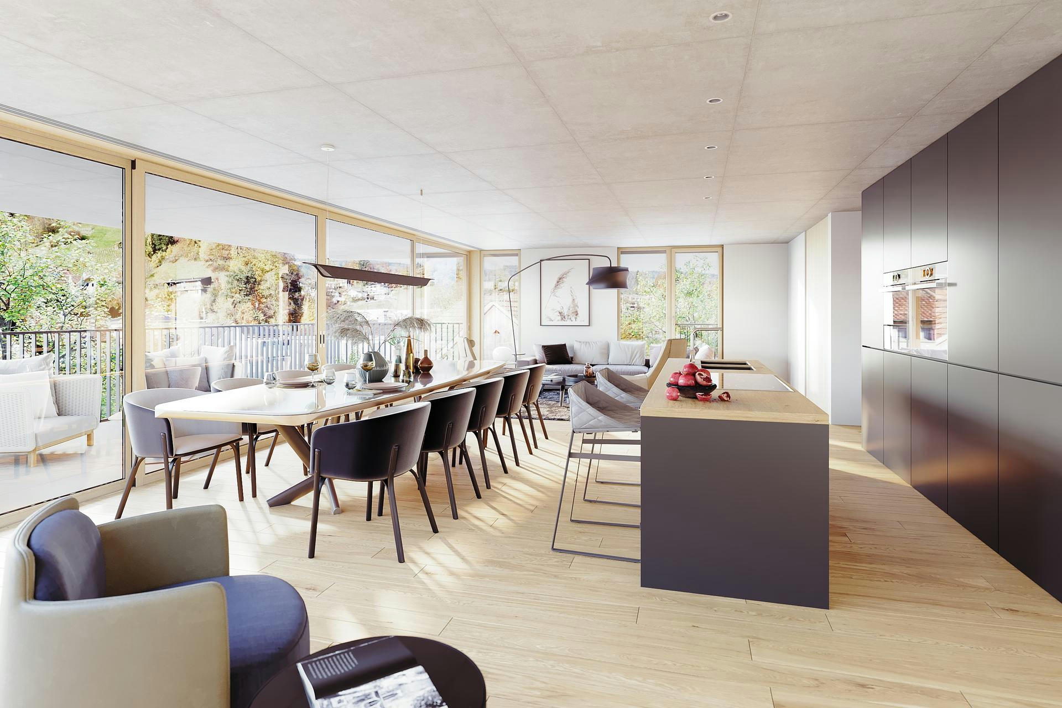
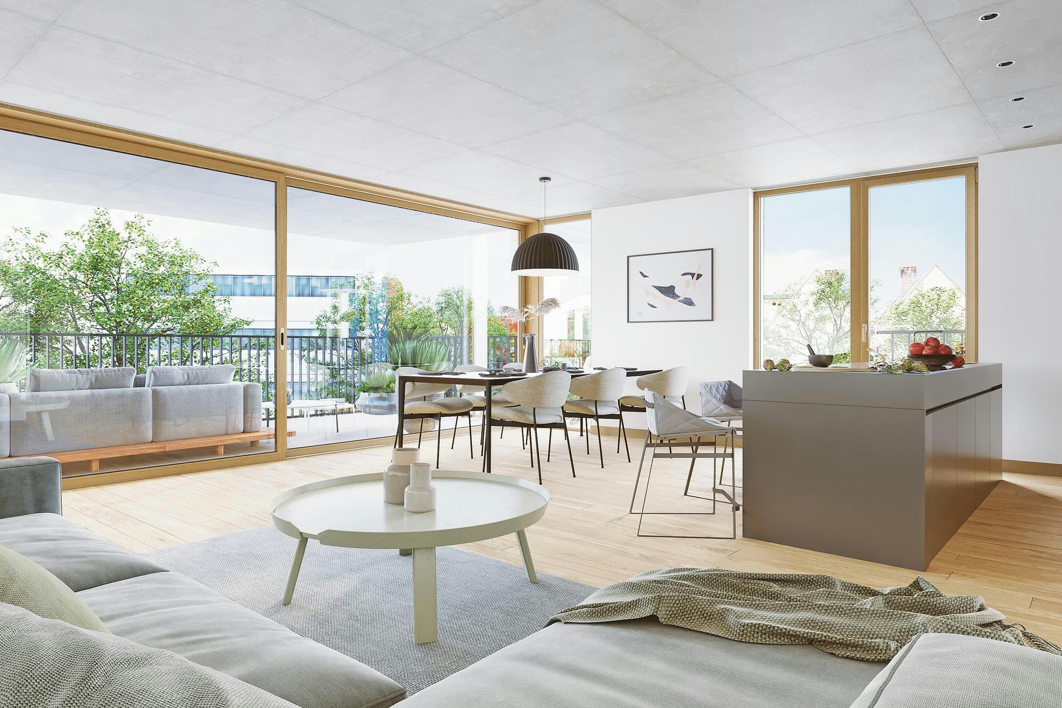
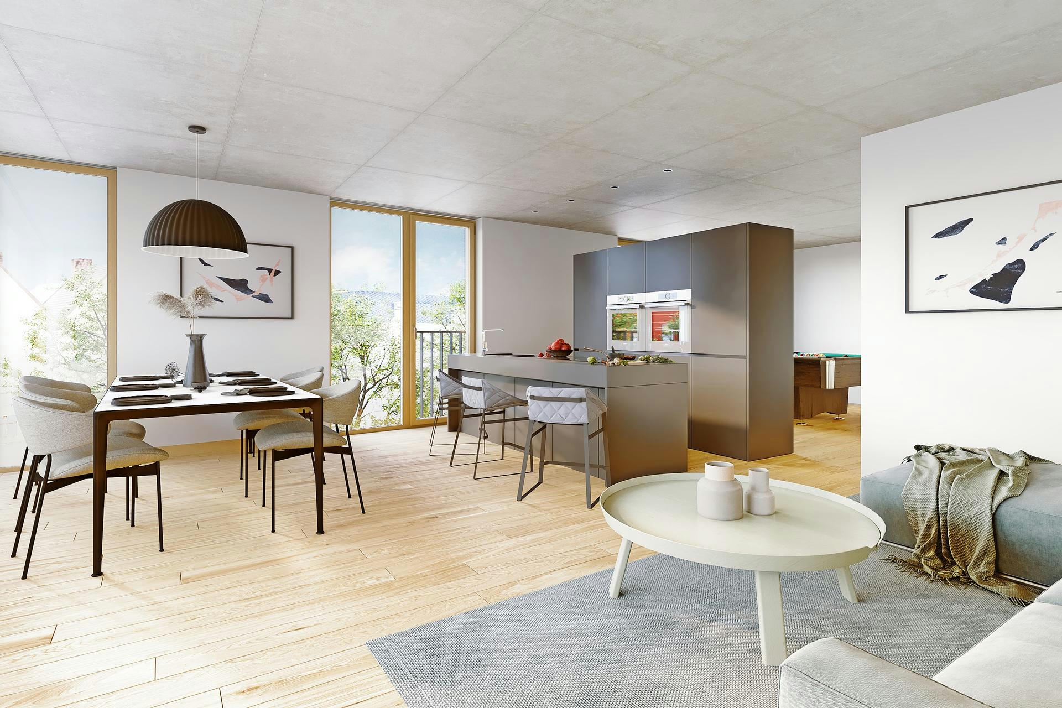
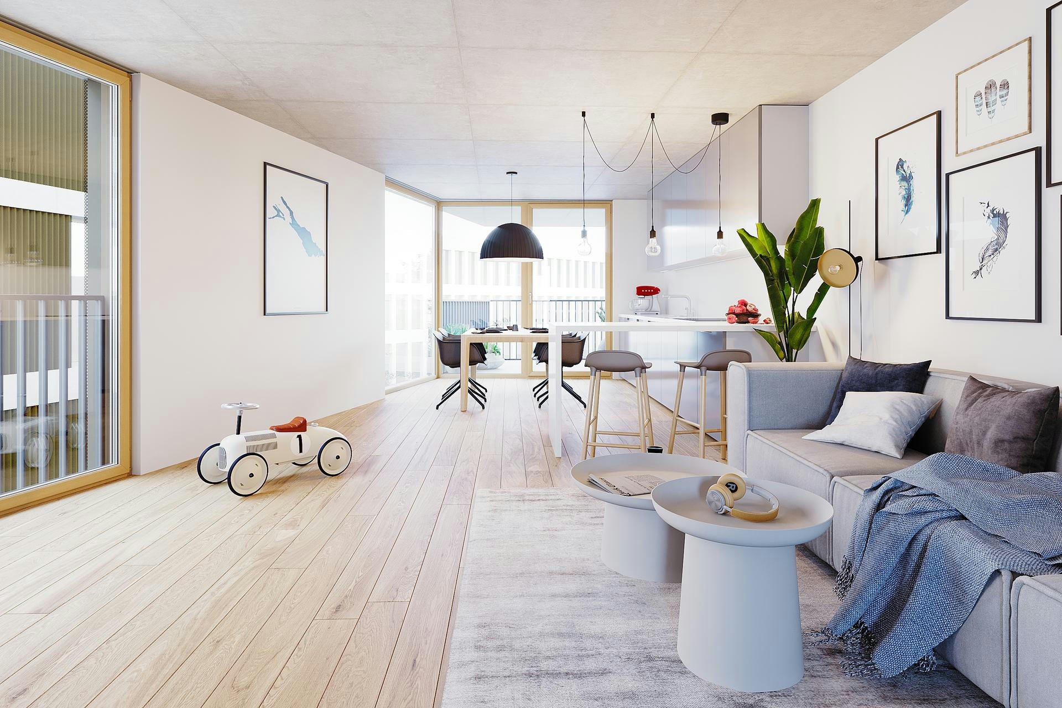
Smart Hub
Sustainability made easy. Due to the central location as well as the excellent connection to the train & bus transport, you can confidently do without a car in everyday life - or you can rent one of the in-house electric vehicles or bicycles. Everything you need is just a few steps away. In the immediate vicinity are schools of all levels, including the cantonal school as well as a kindergarten. The surrounding area is developing rapidly and is also establishing itself as a center for culinary and cultural activities, for example, through the Sternen in-location across the street or the traditional Madlen cinema and theater. A short walk away, the RhiCHI yoga studio and the TC training center provide the necessary balance.
Consisting of two buildings, which are connected by a common underground garage, the ensemble of volumes contains, in addition to the residential units on the upper floors, various zones for meeting and relaxation. The commercial space as well as the common room on the first floor present themselves open & insightful and are connected by an intermediate courtyard.
This outdoor space extends the network of attractive meeting zones in the central quarter. Unique in the region are the generously designed rooftop terraces, one accessible for private and the other for communal use, thus extending the outdoor space of the private loggias.
The façade appearance is defined by a dynamic arrangement of floor-to-ceiling windows and elements made of a high-quality ventilated metal façade that follows the layout of the interior spaces. The floor slabs are recognizable in the façade as surrounding bands of exposed concrete, thus dividing the individual levels vertically.
Numerous smart home offerings, such as a flexibly bookable laundry & cleaning service, electric vehicles and bicycles, promote a pleasant everyday life for the residents.
Thanks to floor-to-ceiling windows, all rooms are abundantly flooded with light and align with the open energy flow of the room constellations.
Representative living, dining and cooking areas put the focus on living together in one's own home and offer sufficient space for creative development and to make interior dreams come true.
Hygiene as a feel-good experience is offered in individual bathrooms open to the bedroom, thus expanding the space for intimacy and relaxation.
Materials, colors and geometries are used in a dependence that supports the feeling of space. All aligned to the well-being of modern, central life.
Project
Smart Hub
Location
CH-9435 Heerbrugg
Status
In realization / 2015 -
Client
Smart Hub Immobilien AG
Utilization
Residential, commercial
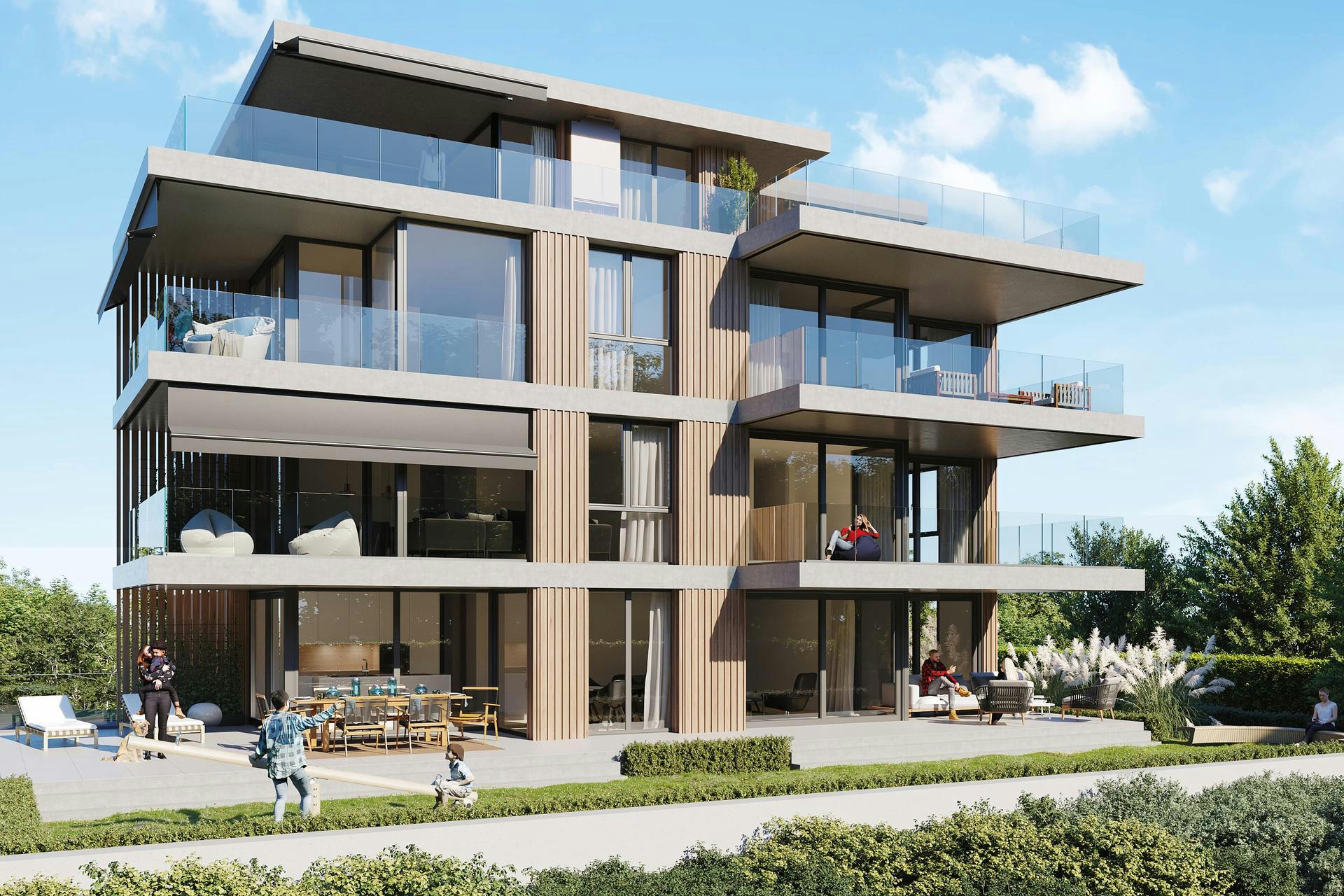
MFH Birke

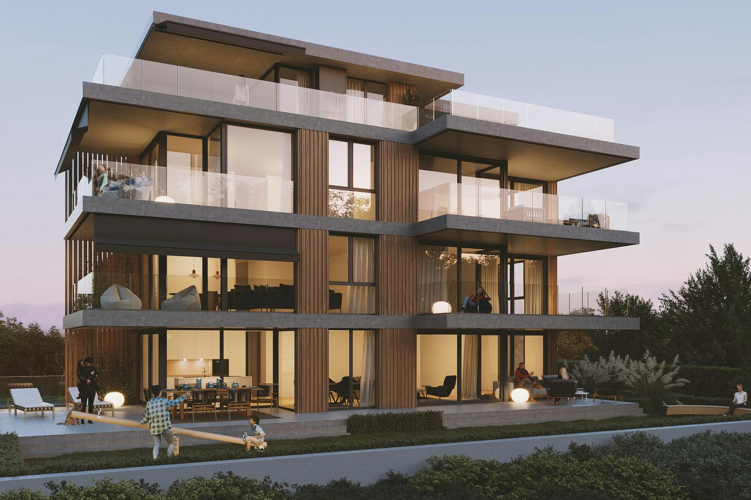
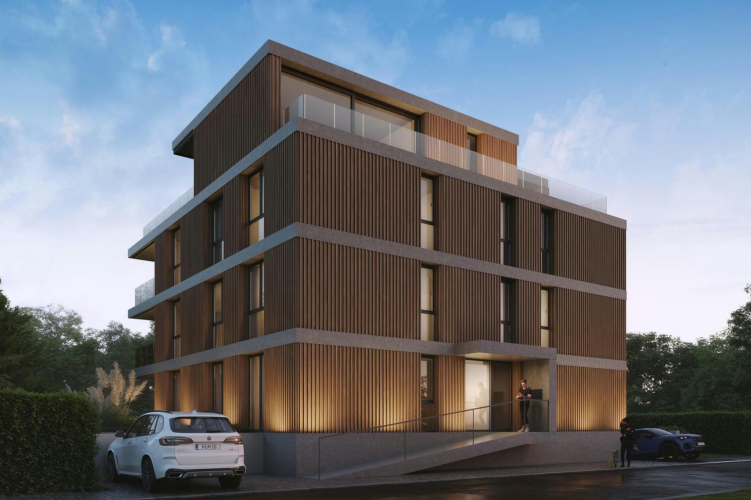
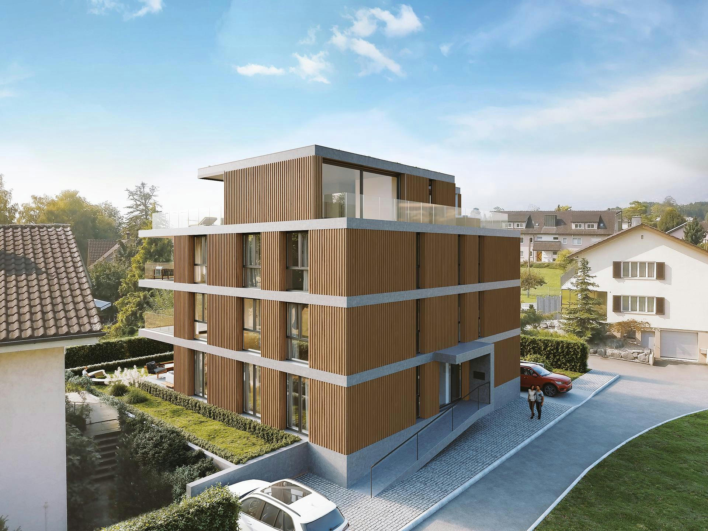
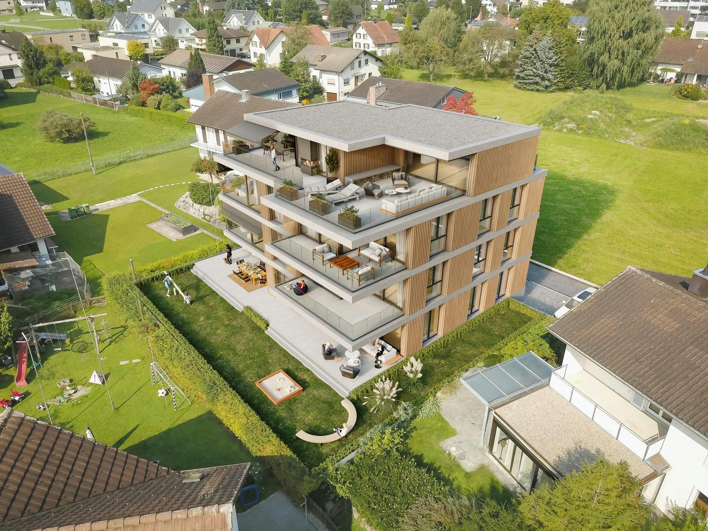
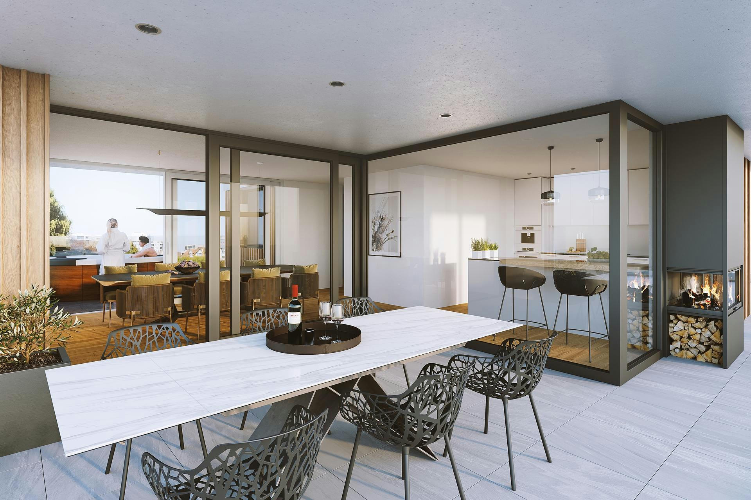
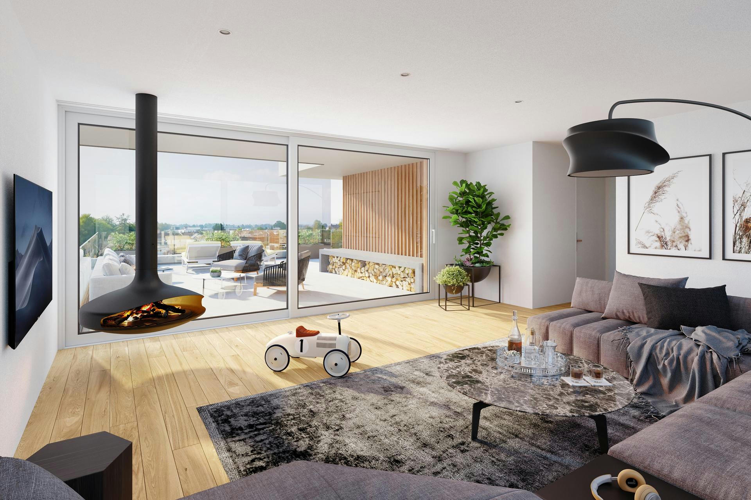
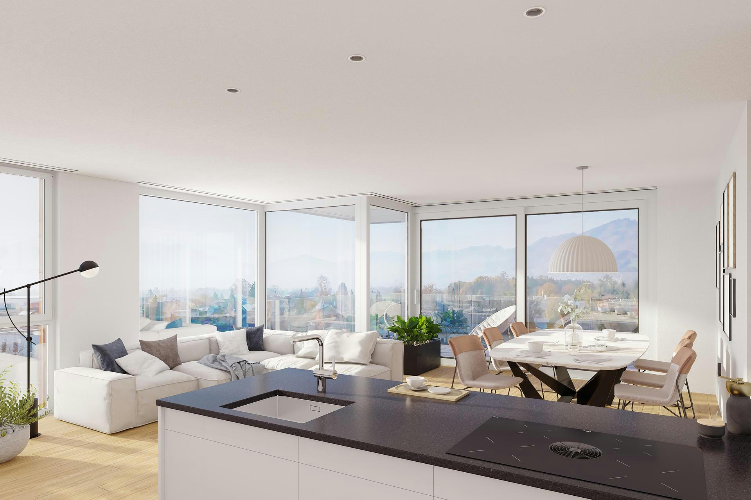
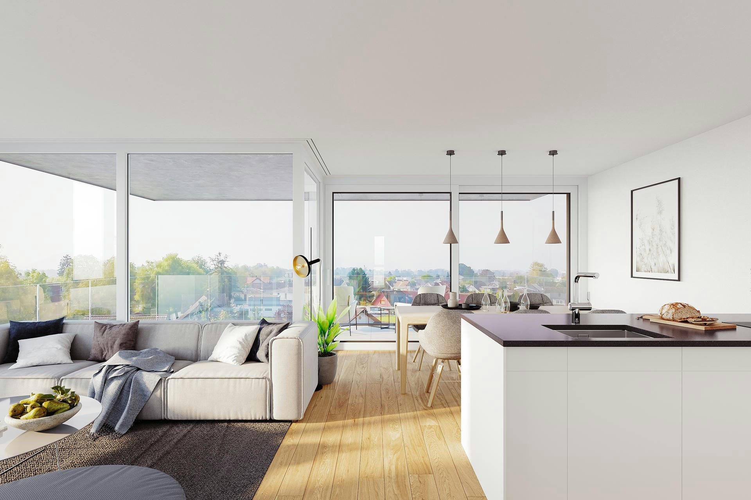
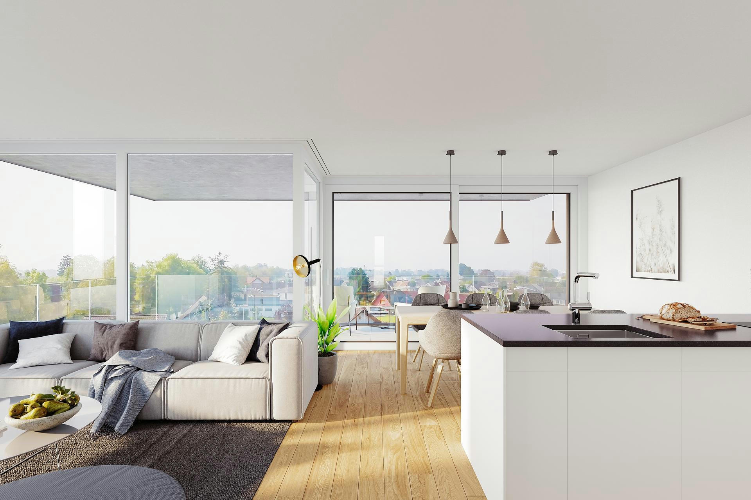
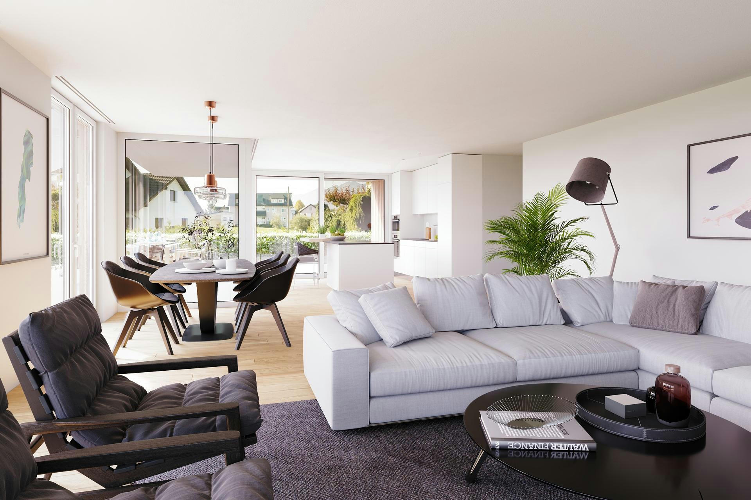
MFH Birke
Project
MFH Birke
Location
CH-9443 Widnau
Status
In realization / 2020 -
Client
AZ Immobilien & Benesta AG
Utilization
Residential
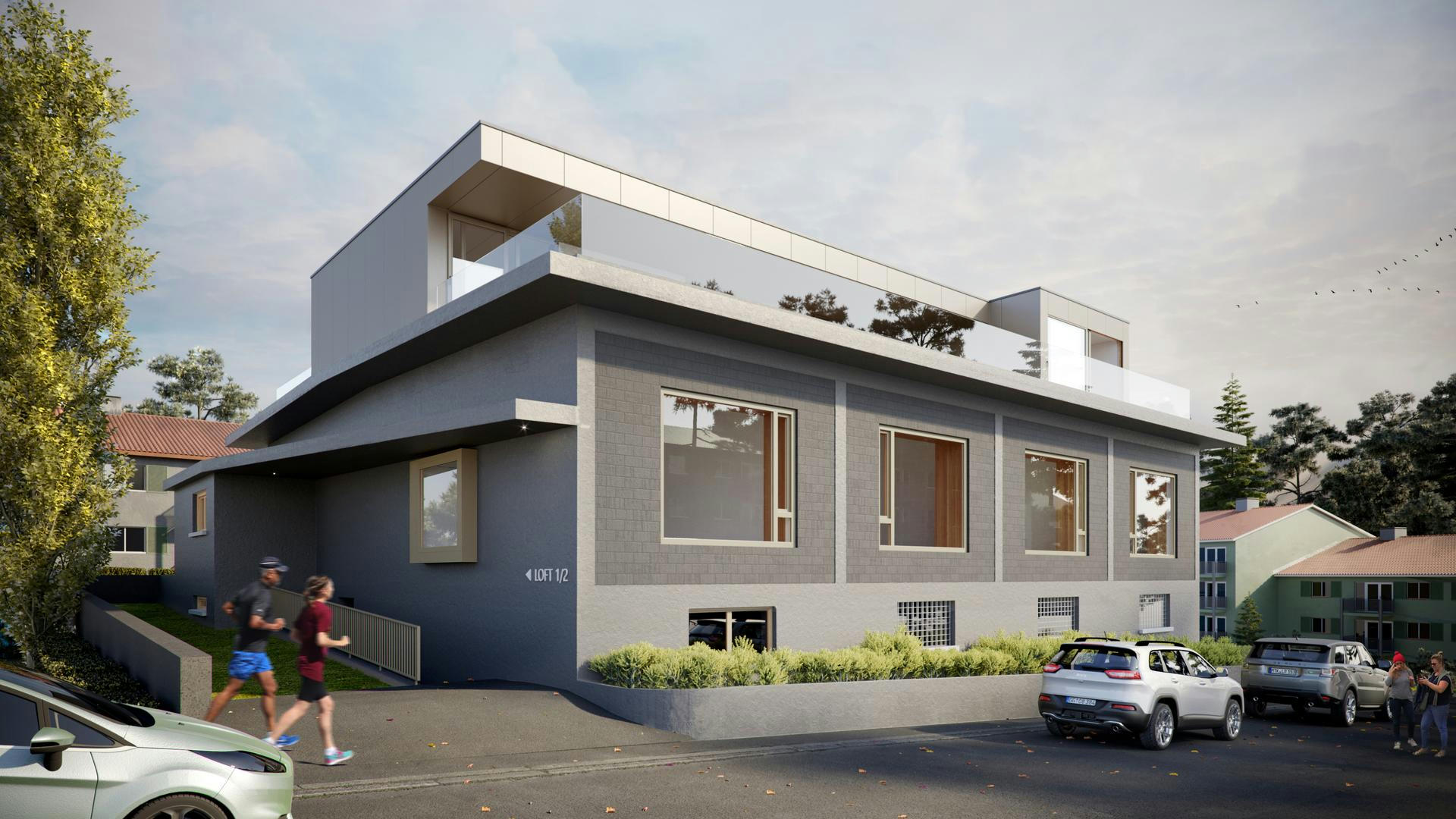
Lofts Rorschach
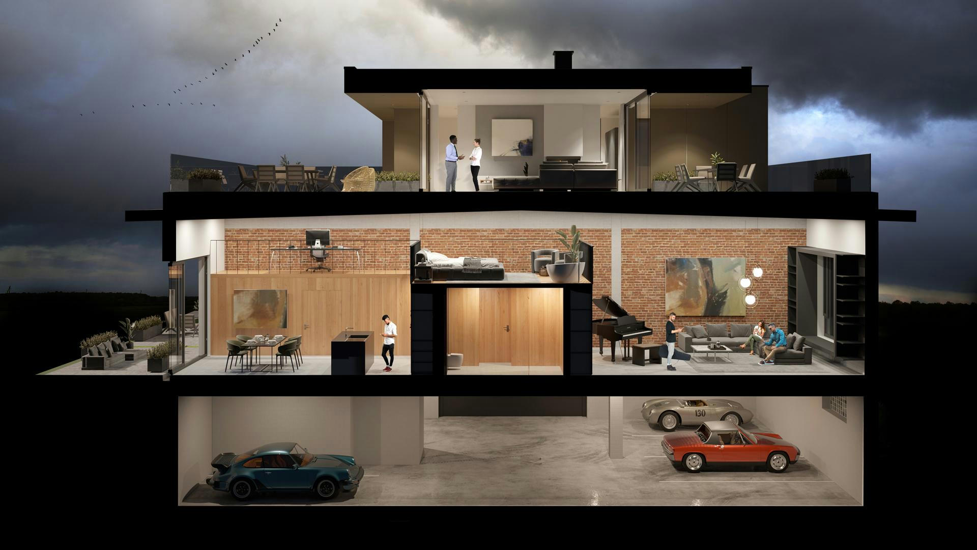

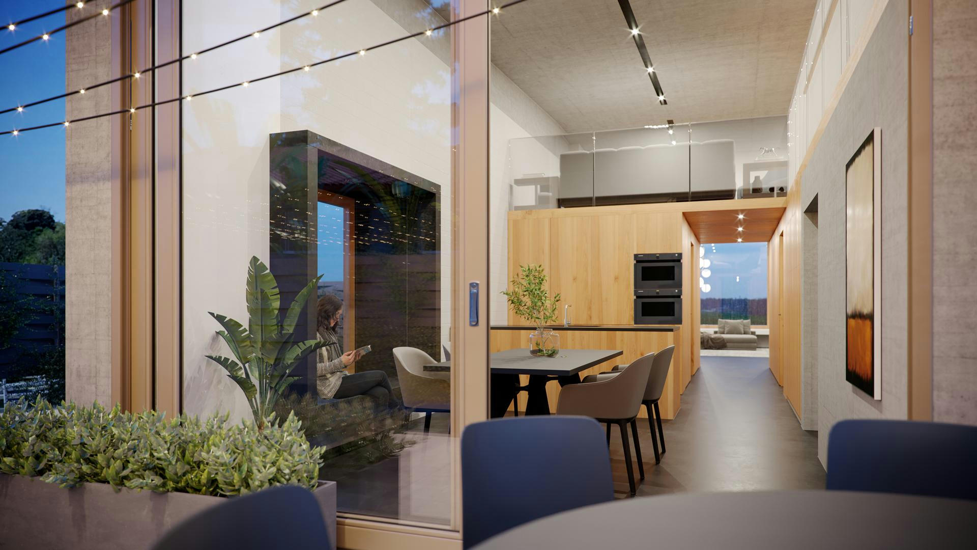
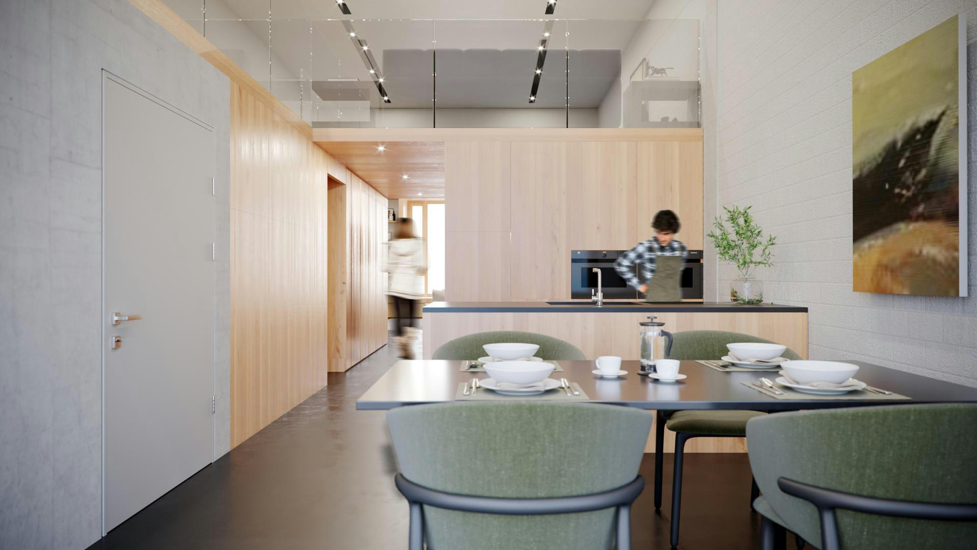
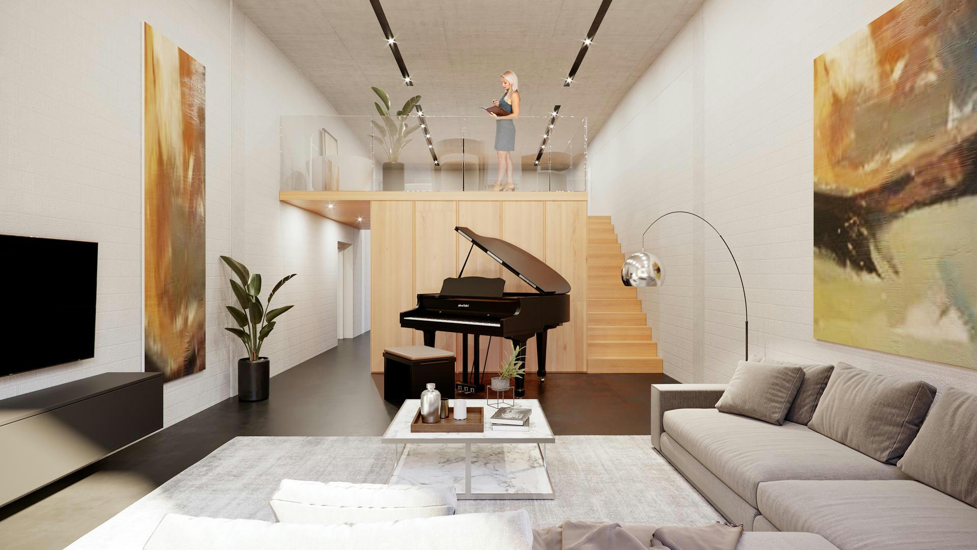
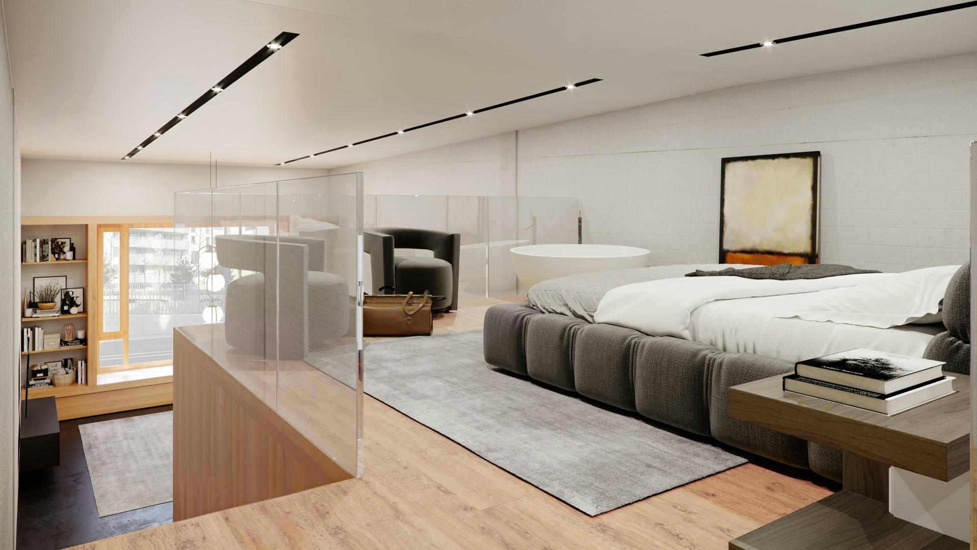
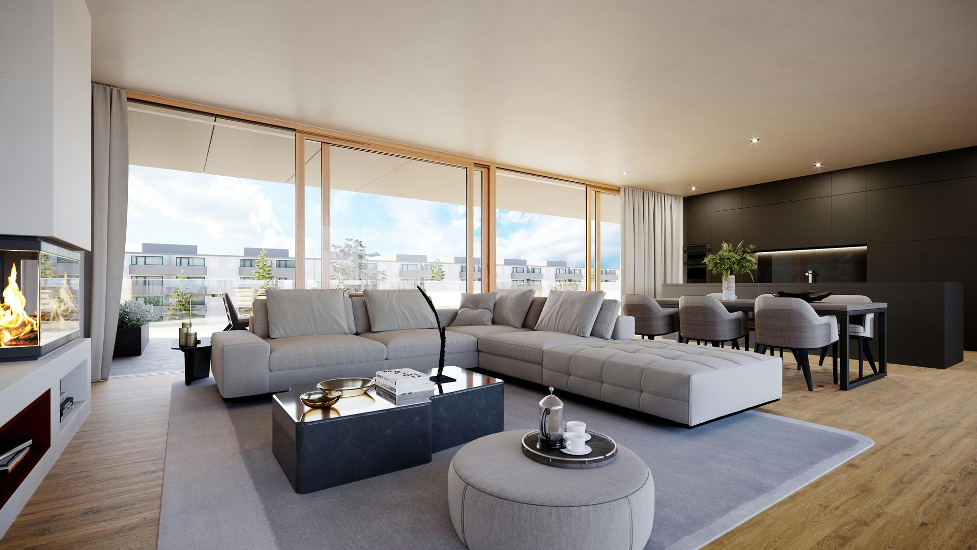
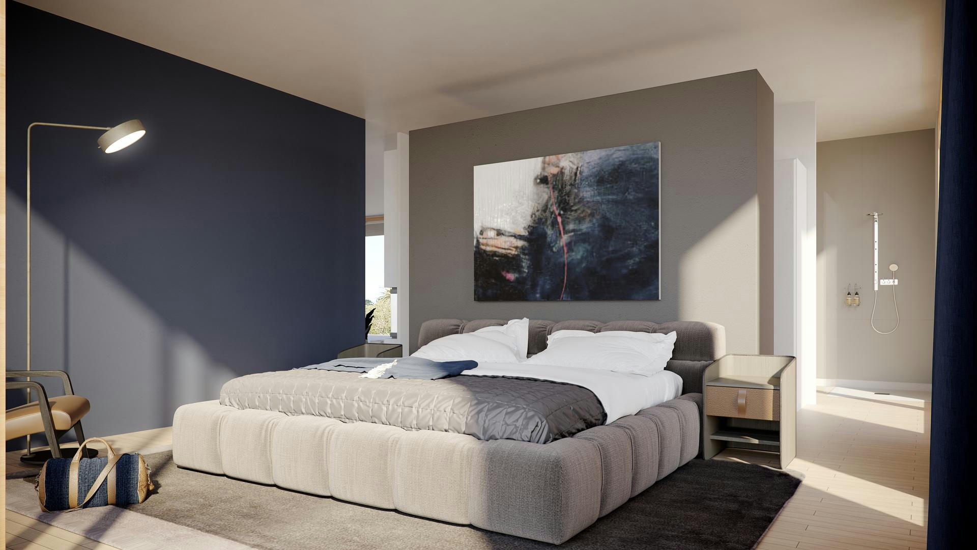
Lofts Rorschach
Project
Lofts Rorschach
Location
CH-9400 Rorschach
Status
In planing / 2020 -
Client
RED & B+S Invest
Utilization
Residential
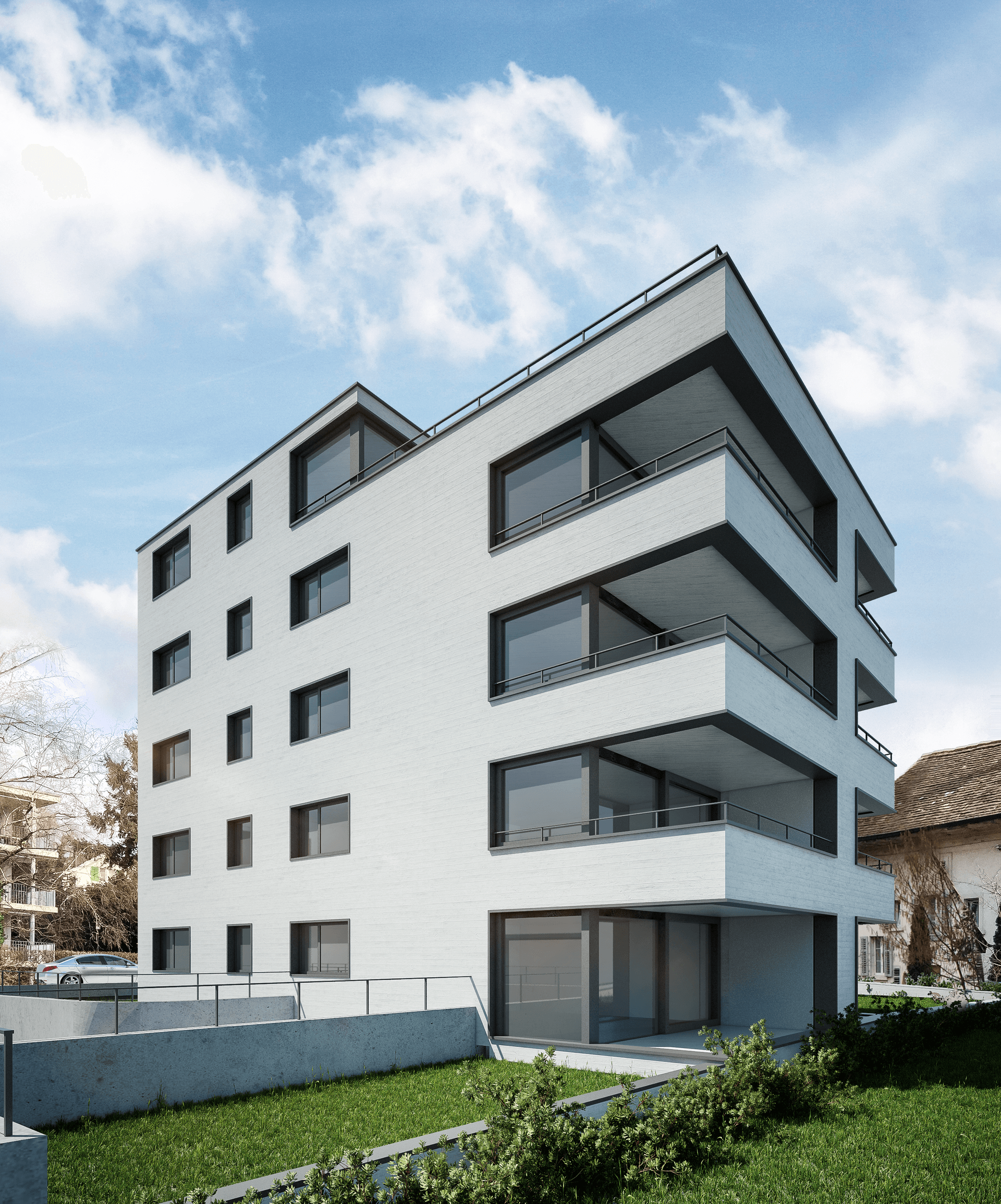
MFH Bünz

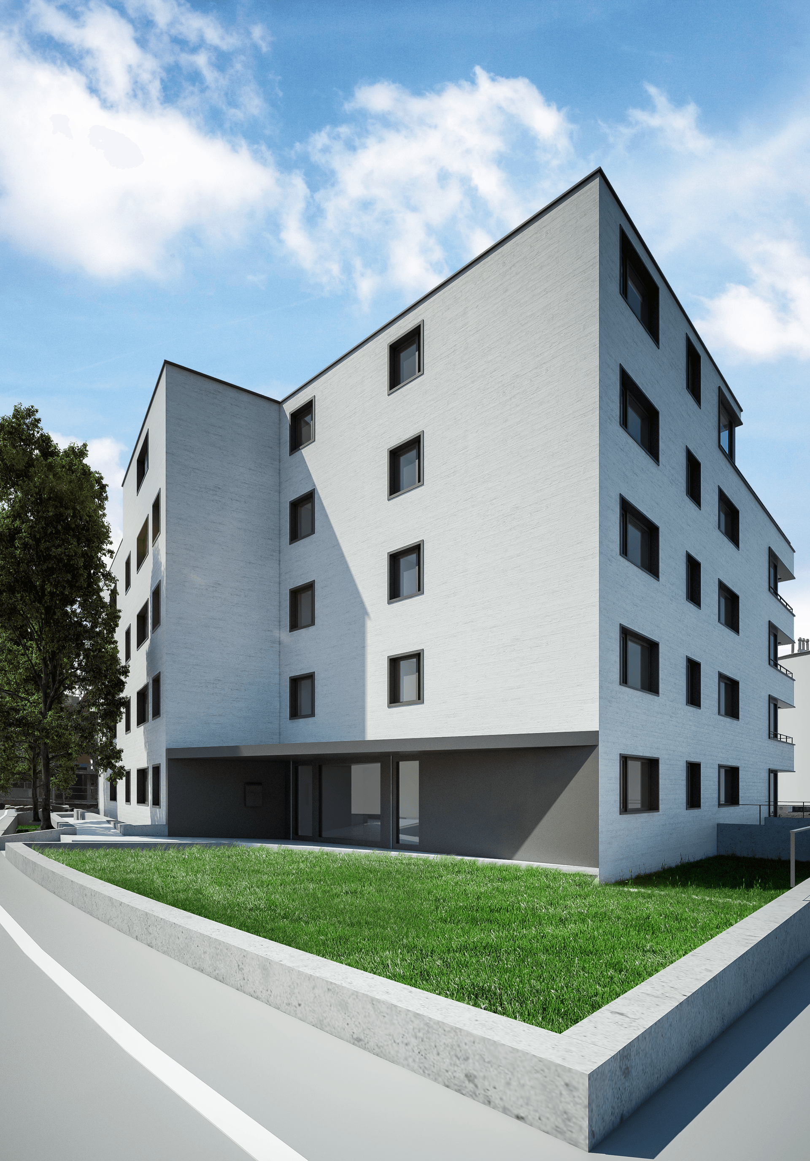
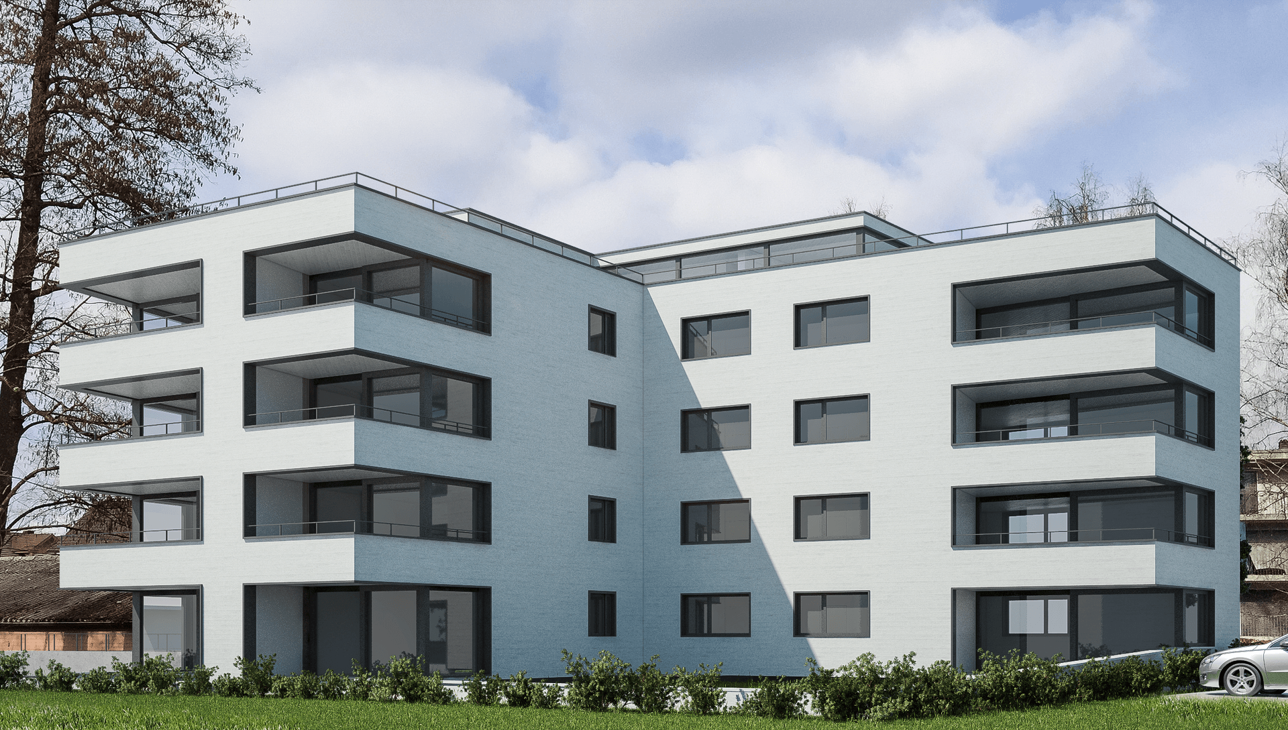
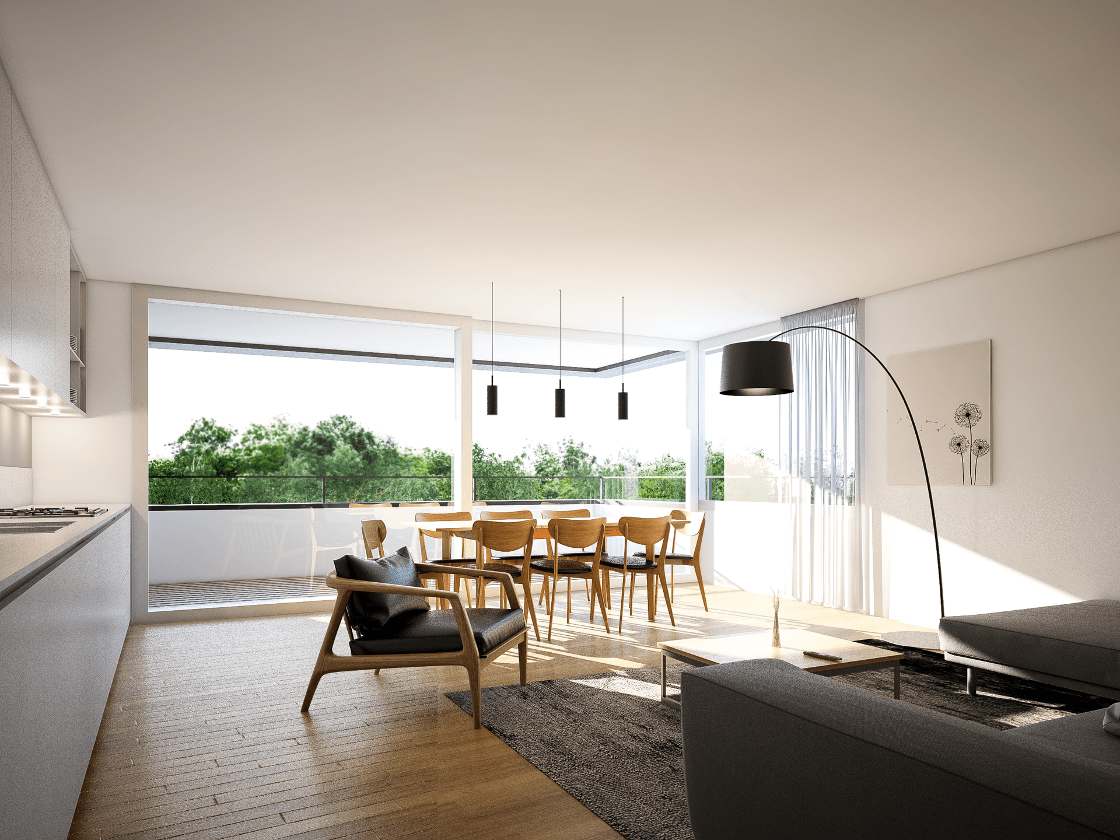
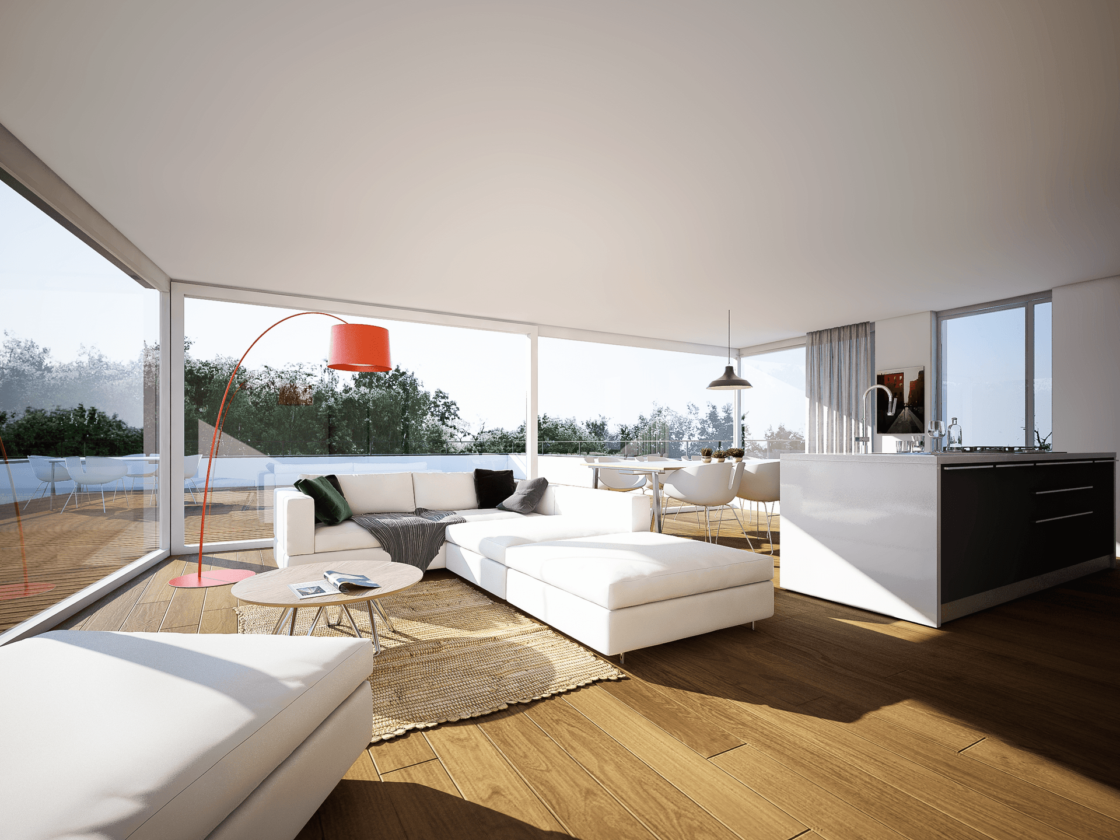
MFH Bünz
An L-shaped building is placed at the northern corner of the plot. Through this placement, the building forms a closure to the street (Bünzweg) and to the garage entrance (noise and privacy protection). Towards the south, the building opens up and forms a protected outdoor area. All apartments are oriented towards the private outdoor space. The entrance area is clearly marked by the slight offset of the two wings and is easily recognizable from the street. A canopy with a triangular shape in the ground plan unites the main entrance, side entrance and mailbox system into one element. The building on Bünzweg features a purely residential use. It contains thirteen 2.5 - 4.5 room apartments distributed over 5 floors (4 full floors + attic). A common room for the residents and a bicycle storage room are located on the first floor near the entrance. The 22 resident parking spaces are located in an underground garage. The garage entrance was planned on the border of the property 3009, so that in case of a later overbuilding of the neighboring property, the shared use is guaranteed. The visitor parking spaces are located along the boundary with property 3170. The common outdoor area (playground) is located in the southern part of the property along the river Bünz. The facade is clearly structured. The window size changes depending on the importance and size of the space to be lit. The windows in the living areas and the loggias have the largest openings in the facade. The facade is finished with a very discreet gray-beige exterior plaster. The windows are accentuated by surrounding metal frames and stand out slightly.
Project
MFH Bünz
Location
CH-5610 Wohlen
Status
In realization / 2017 -
Client
Private
Utilization
Residential
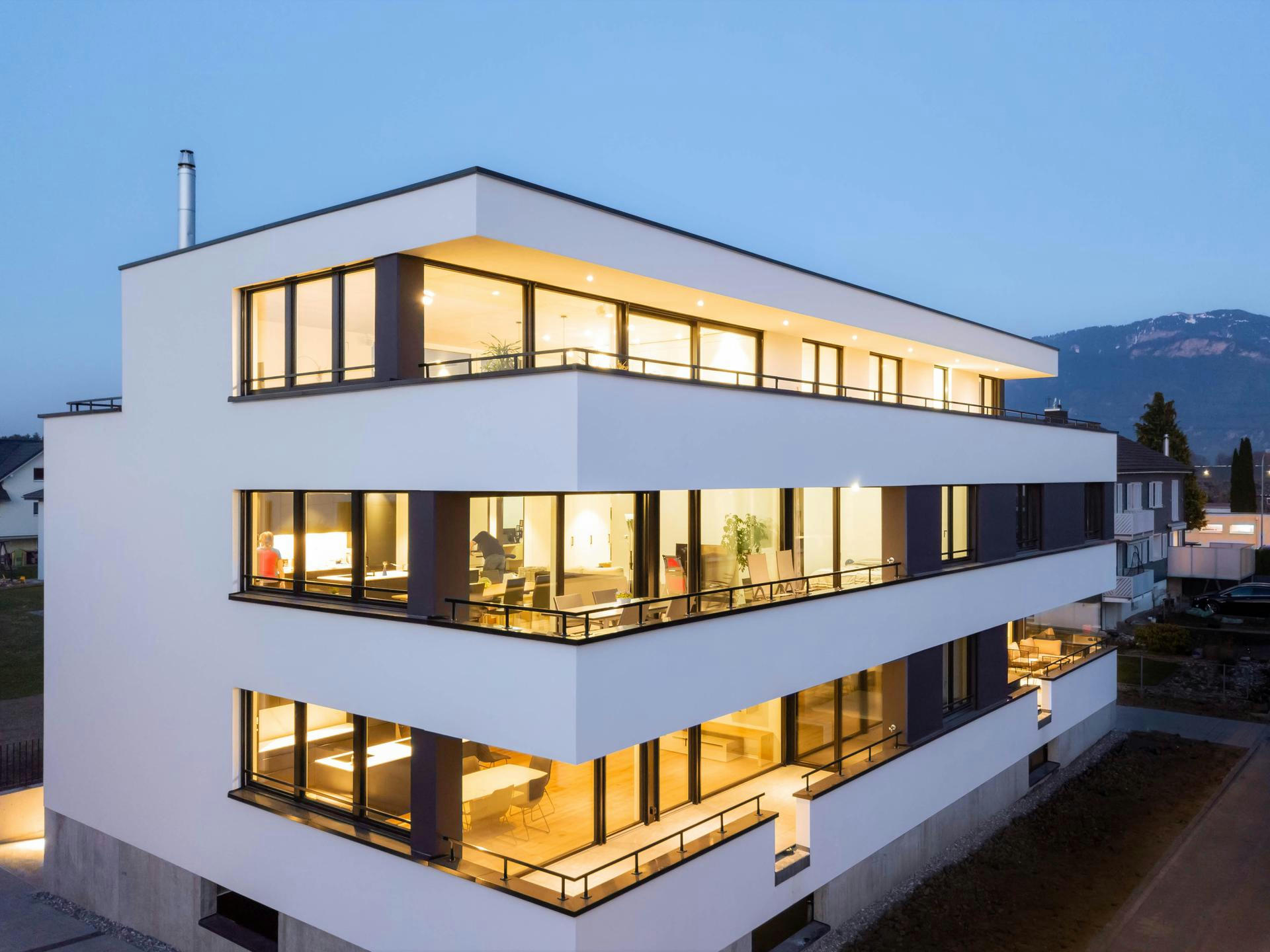
MFH Neudorfstrasse
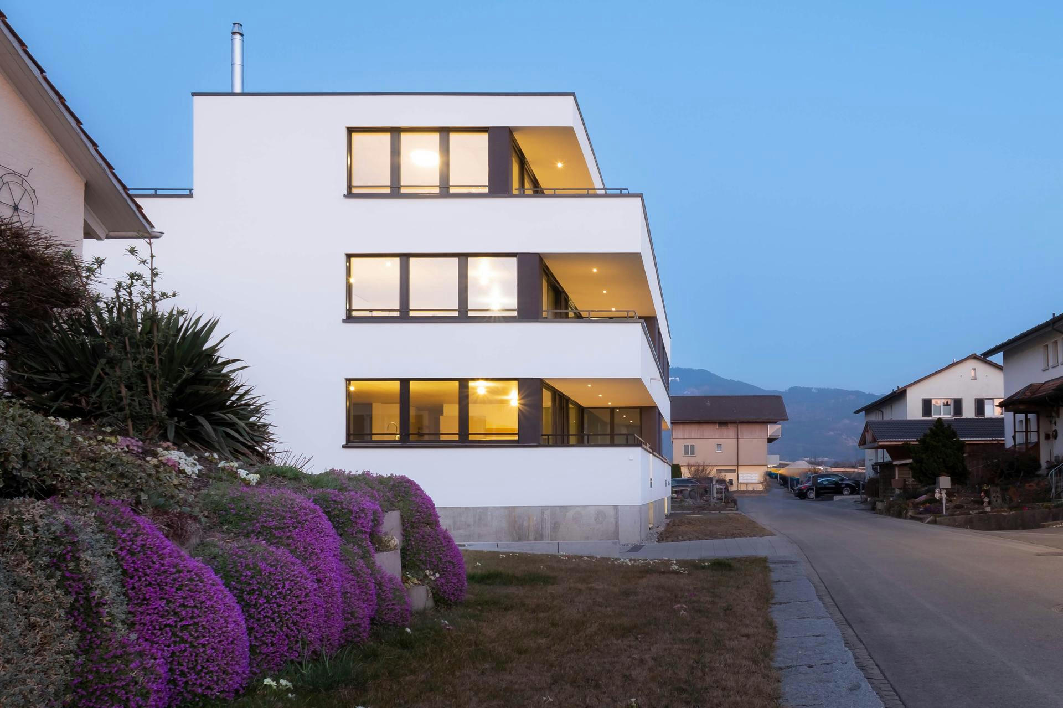
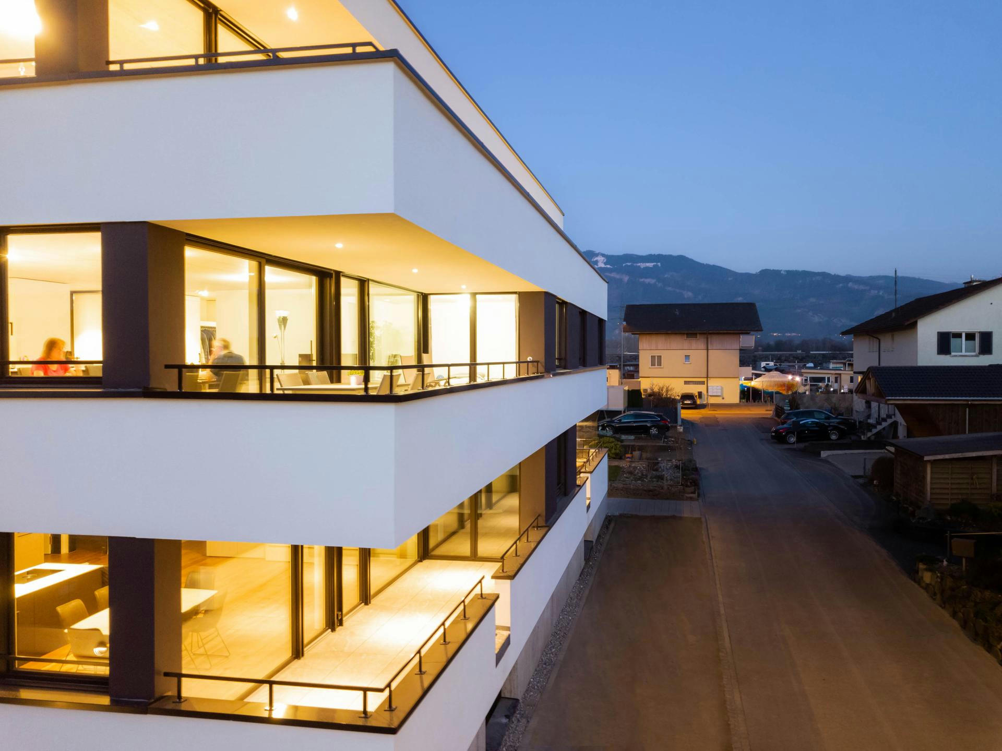
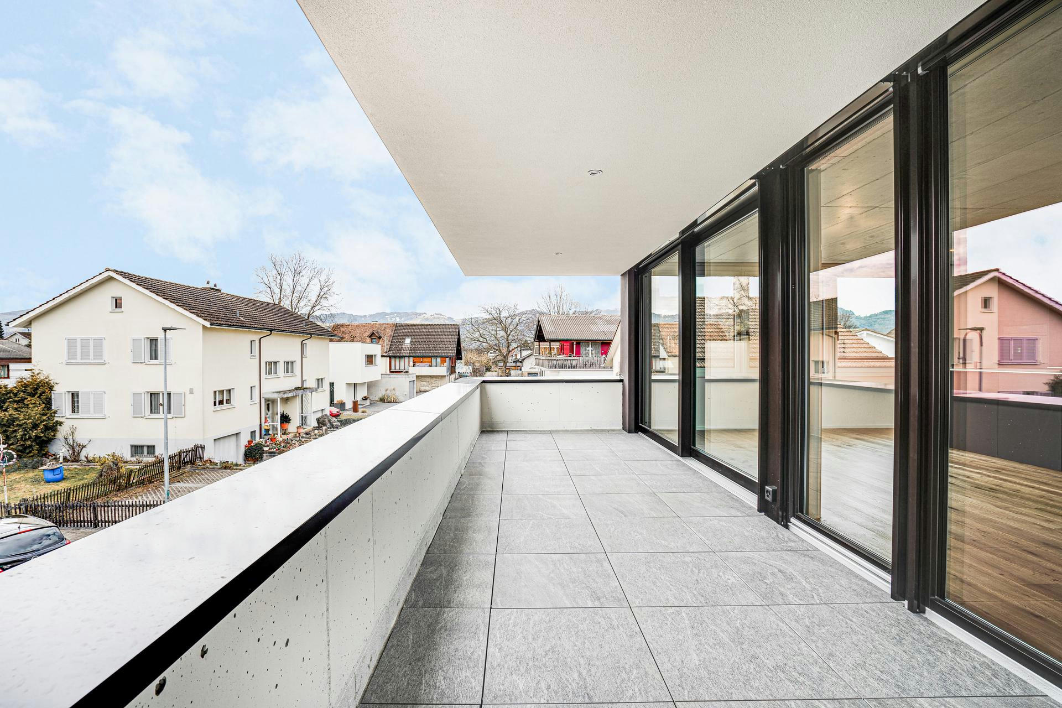
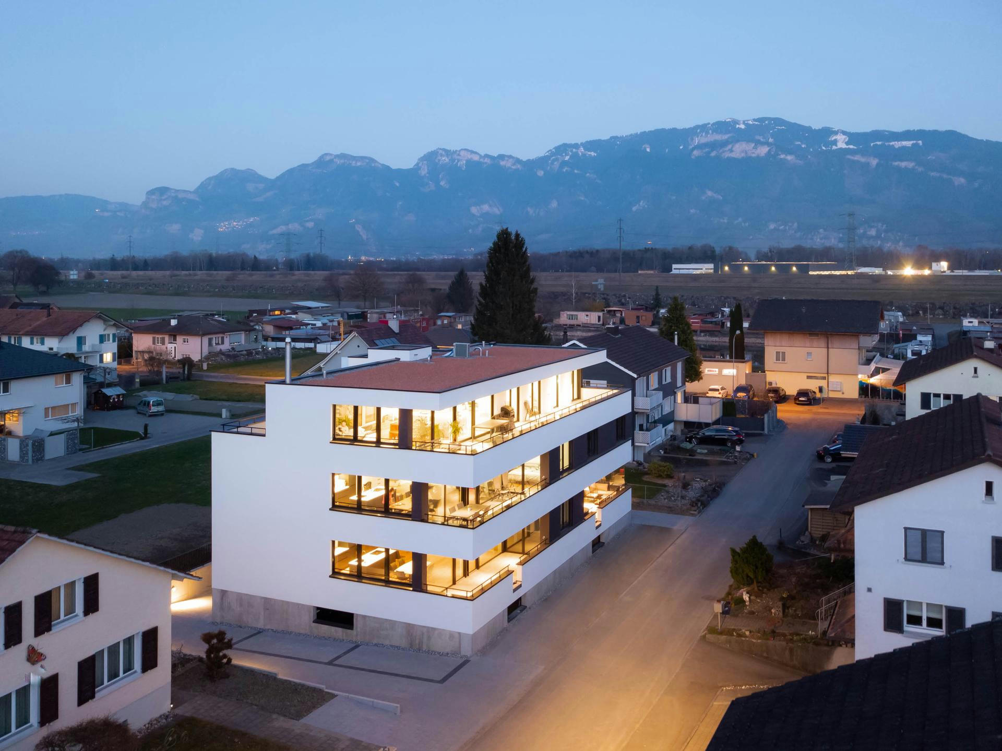

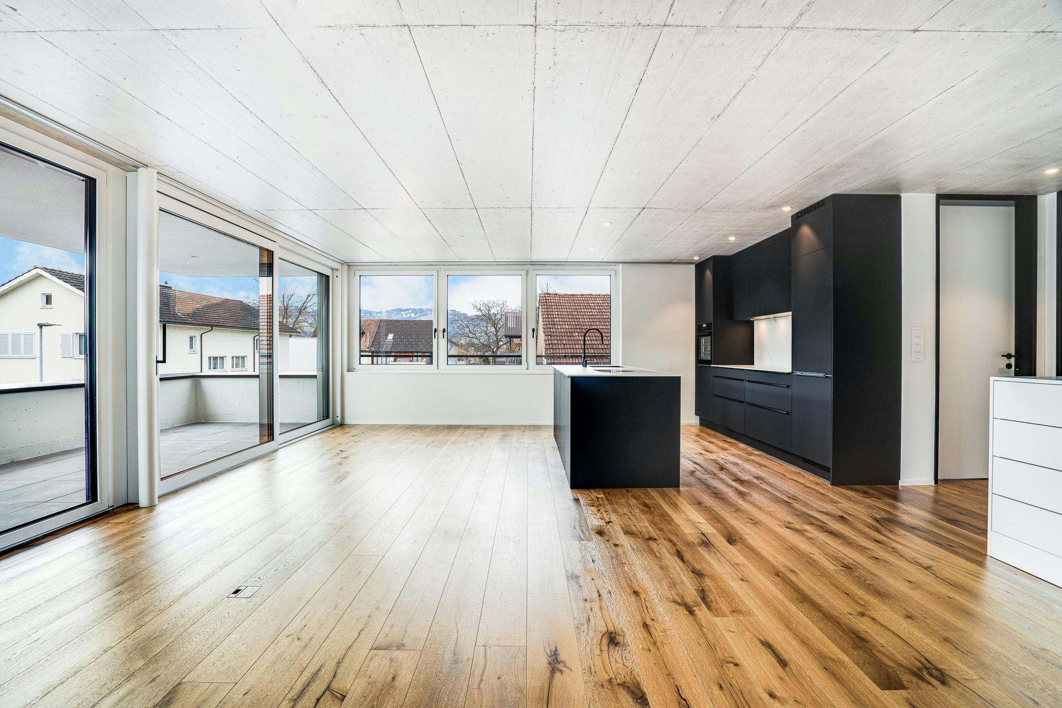
MFH Neudorfstrasse
The apartment house with four condominiums is located in the middle of the village in a prime location. The house is pleasantly large and convinces with simple-modern architecture. It contains three apartments and one maisonette. The access is through a dead end street. All apartments have a spacious, open and light-flooded kitchen, dining and living area. The master bedroom - with en suite bathroom and dressing room - a dream. Practical are the large storage rooms located in the apartment. The extraordinarily large balconies offer impressive panoramic views and let you enjoy the four seasons even more. The apartments are directly accessible via the underground garage and have an elevator. The basement rooms are also located in the underground garage. Find your new home here and enjoy life in your own four walls.
Project
MFH Neudorfstrasse
Location
CH-9451 Kriessern
Status
Built / 2020 - 2022
Client
RED + B+S
Utilization
Residential
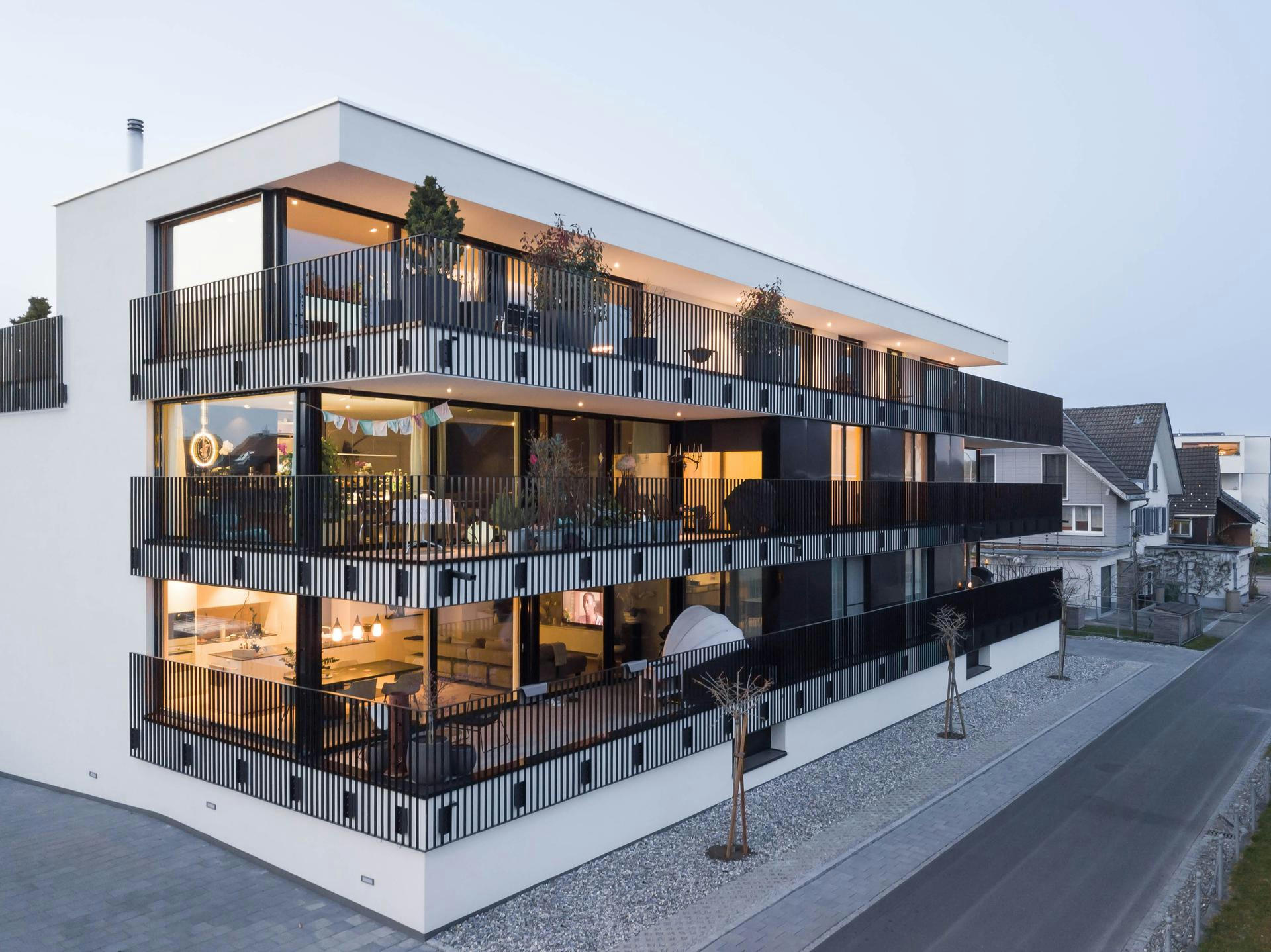
MFH Distelweg

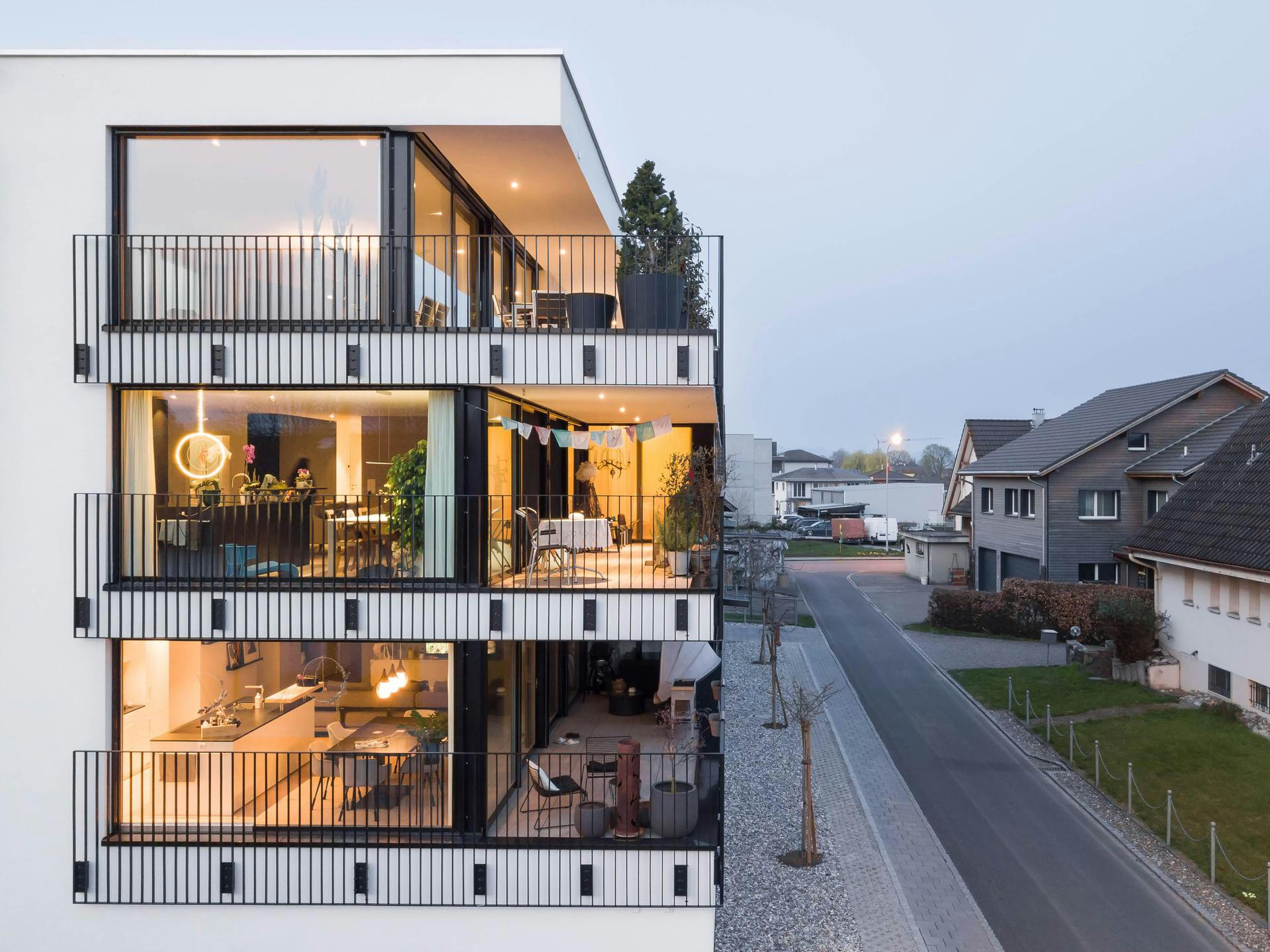
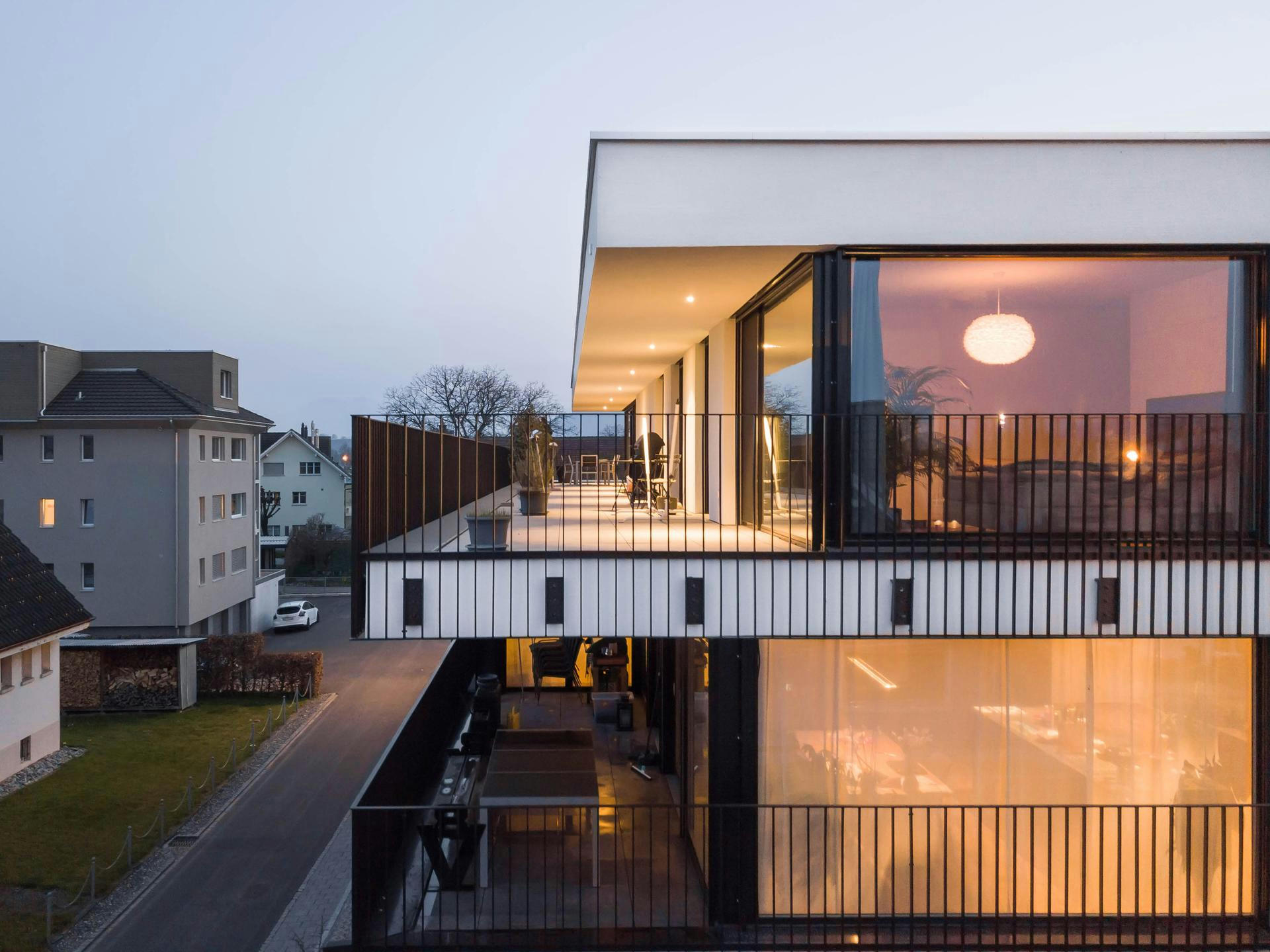
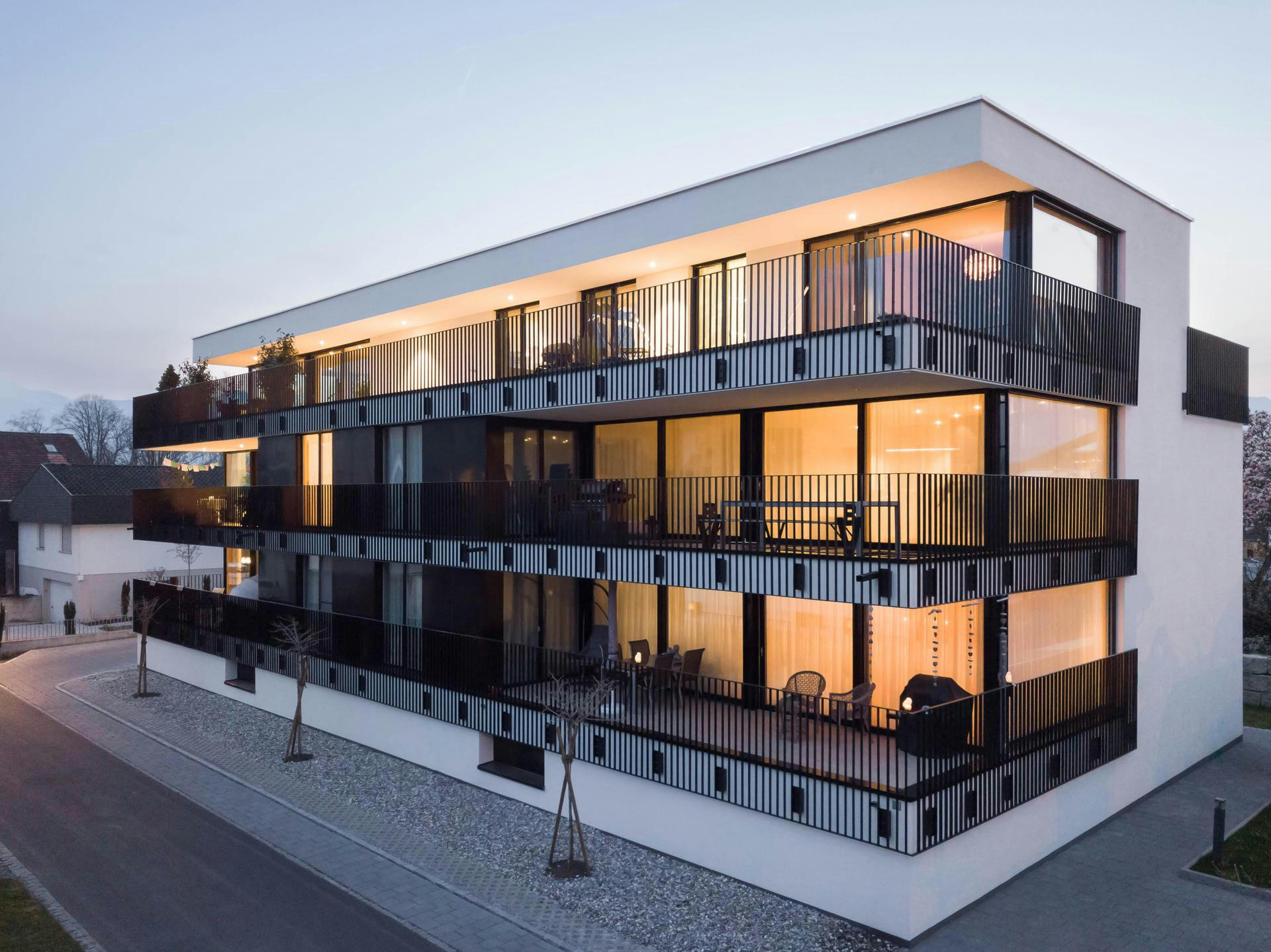
MFH Distelweg
The apartment house with five condominiums is located in the middle of the village in a prime location. The house is pleasantly large and convinces with simple-modern architecture. The access is through a dead end street. All apartments have a spacious, open and light-flooded kitchen, dining and living area. The master bedroom - with en suite bathroom and dressing room - a dream. Practical are the large storage rooms located in the apartment. The extraordinarily large balconies offer impressive panoramic views and let you enjoy the four seasons even more. The apartments are directly accessible via the underground garage and have an elevator. The basement rooms are also located in the underground garage. Find your new home here and enjoy life in your own four walls.
Project
MFH Distelweg
Location
CH-9451 Kriessern
Status
Built / 2018 - 2020
Client
IO Bau + Immobilien
Utilization
Residential
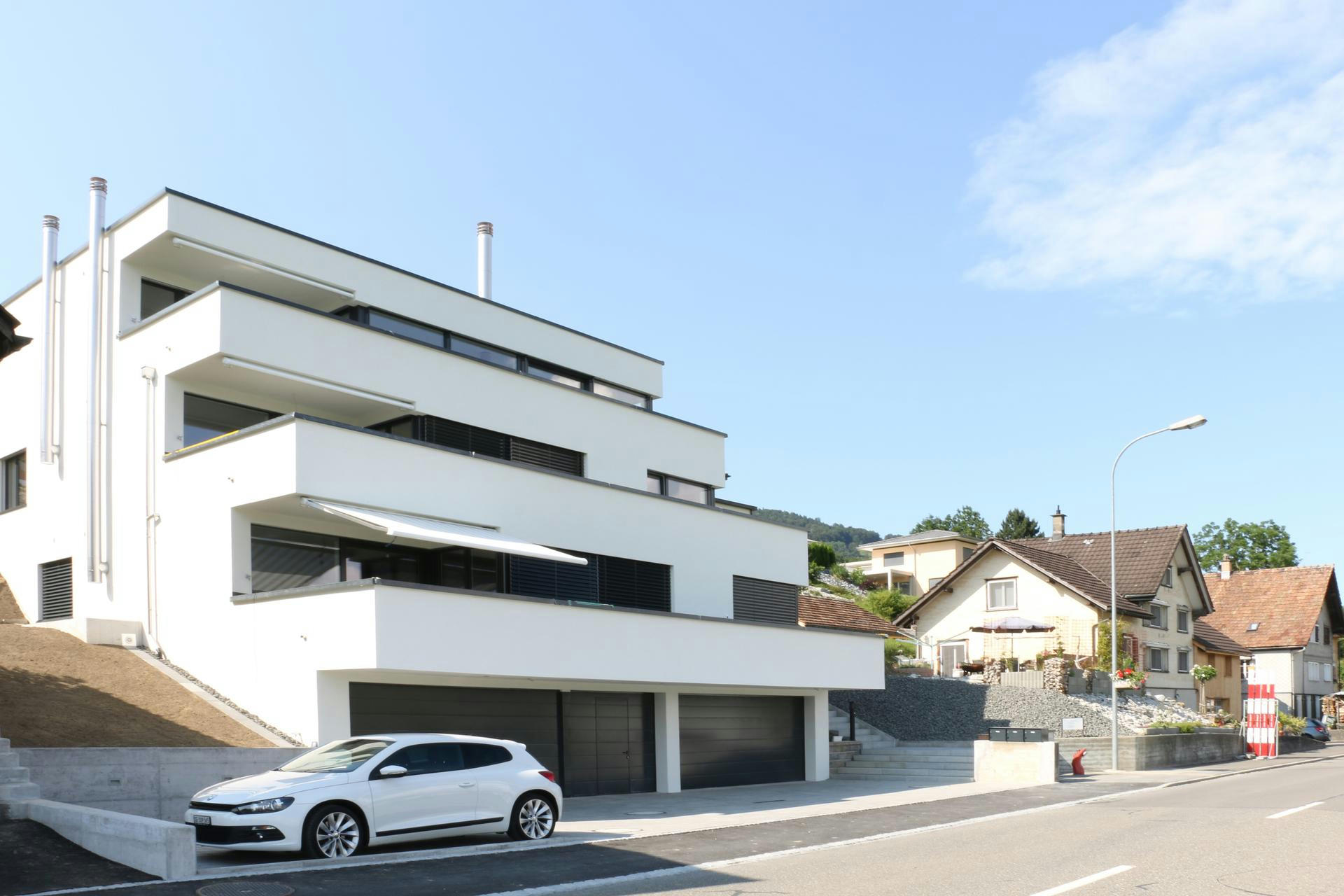
MFH Färsch

MFH Färsch
Project
MFH Färsch
Location
CH-9464 Rüthi
Status
Built / 2018 - 2019
Client
Private
Utilization
Residential
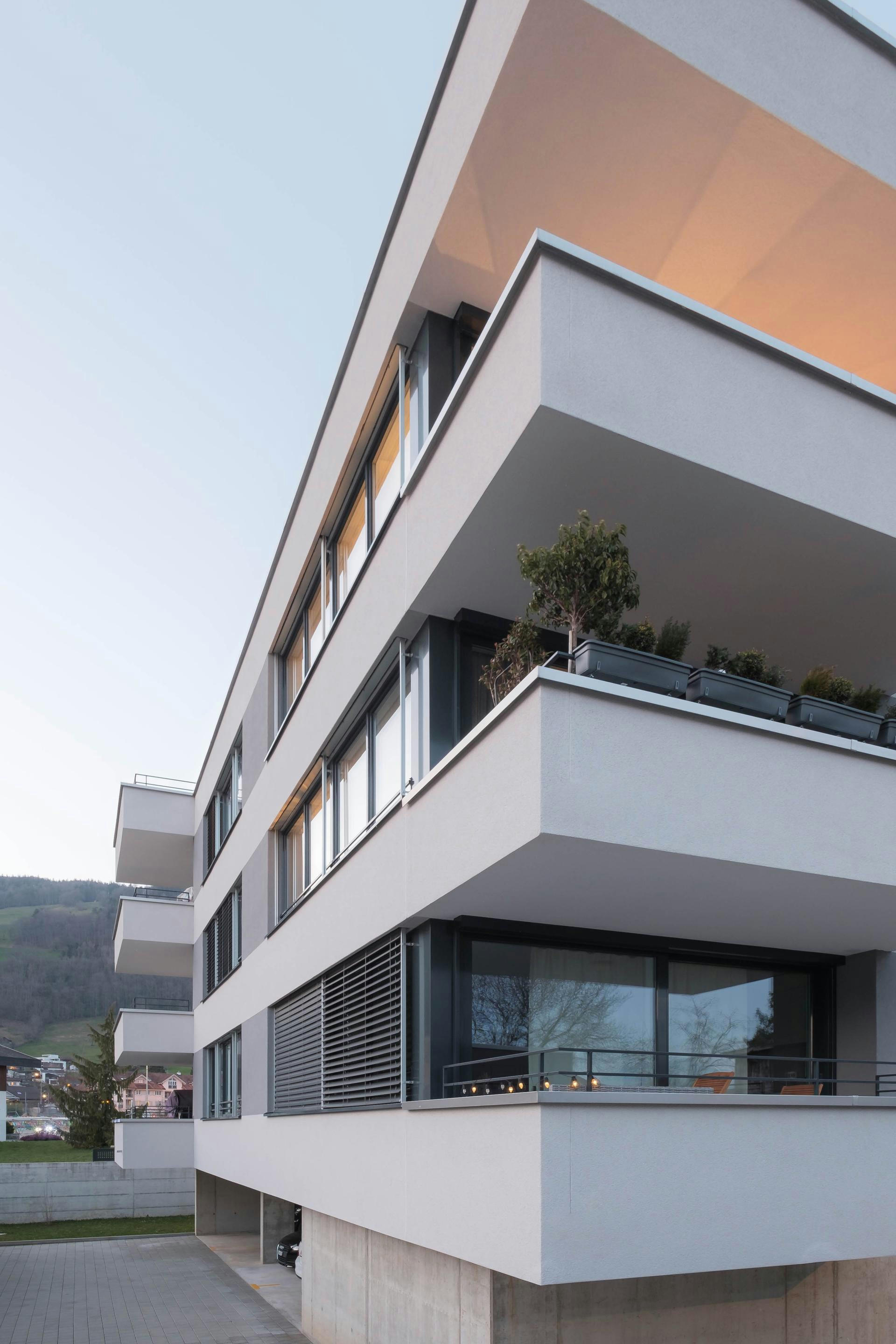
Alpin Chic

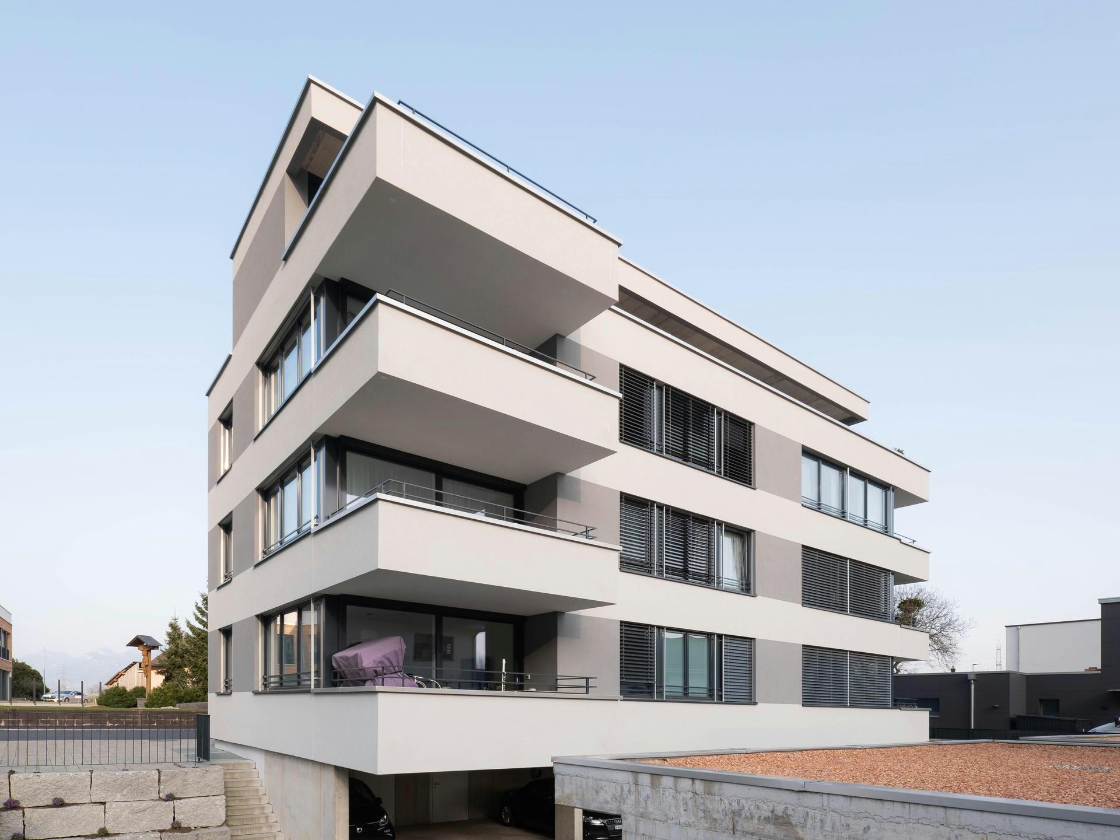
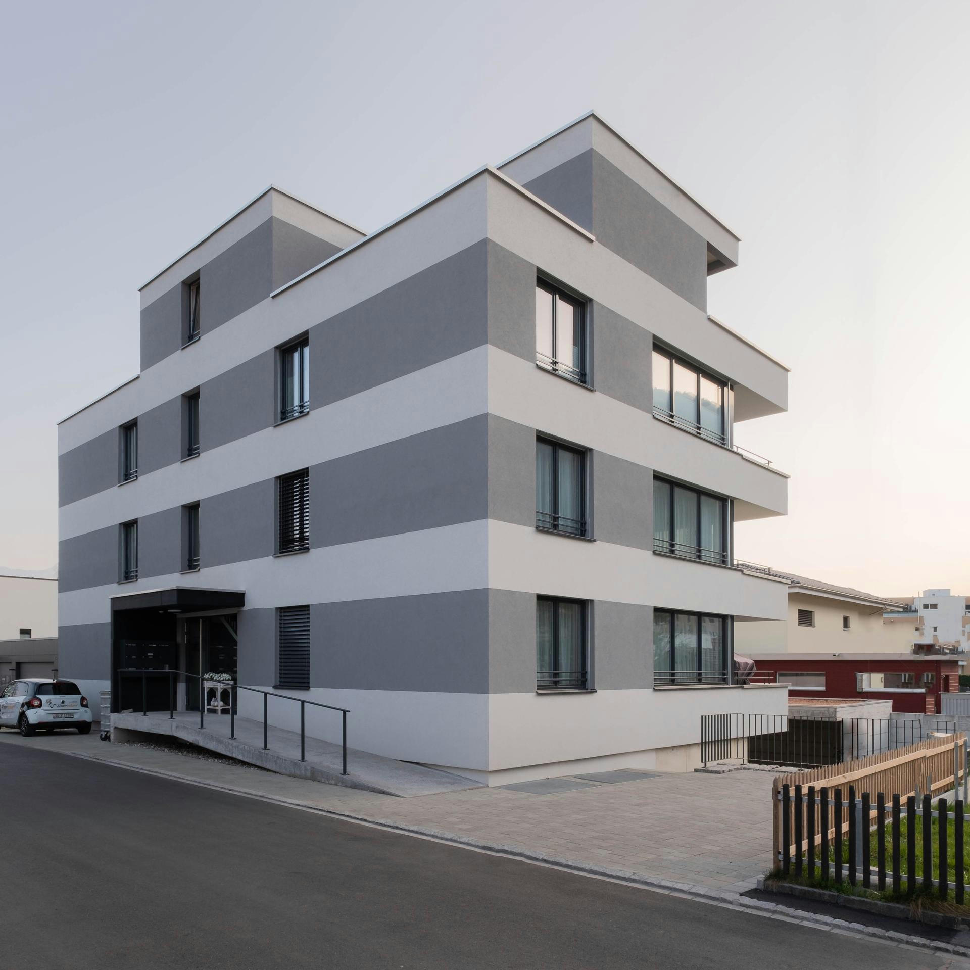
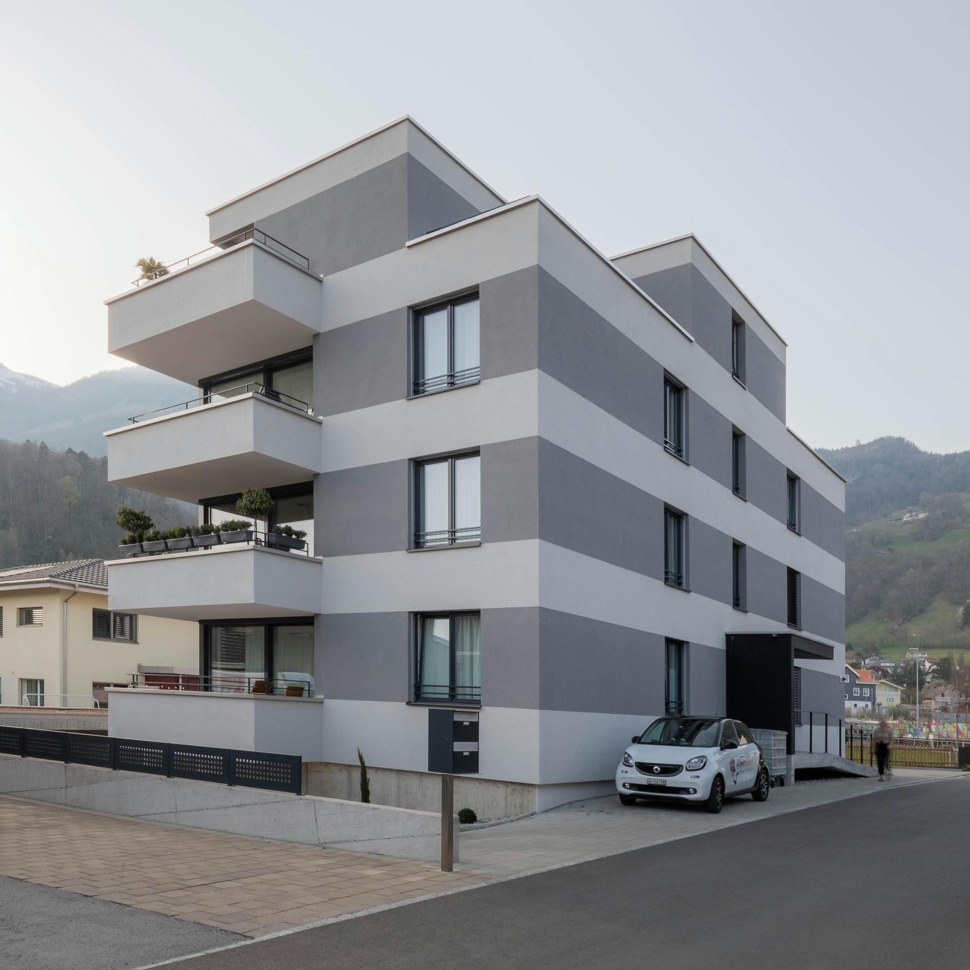
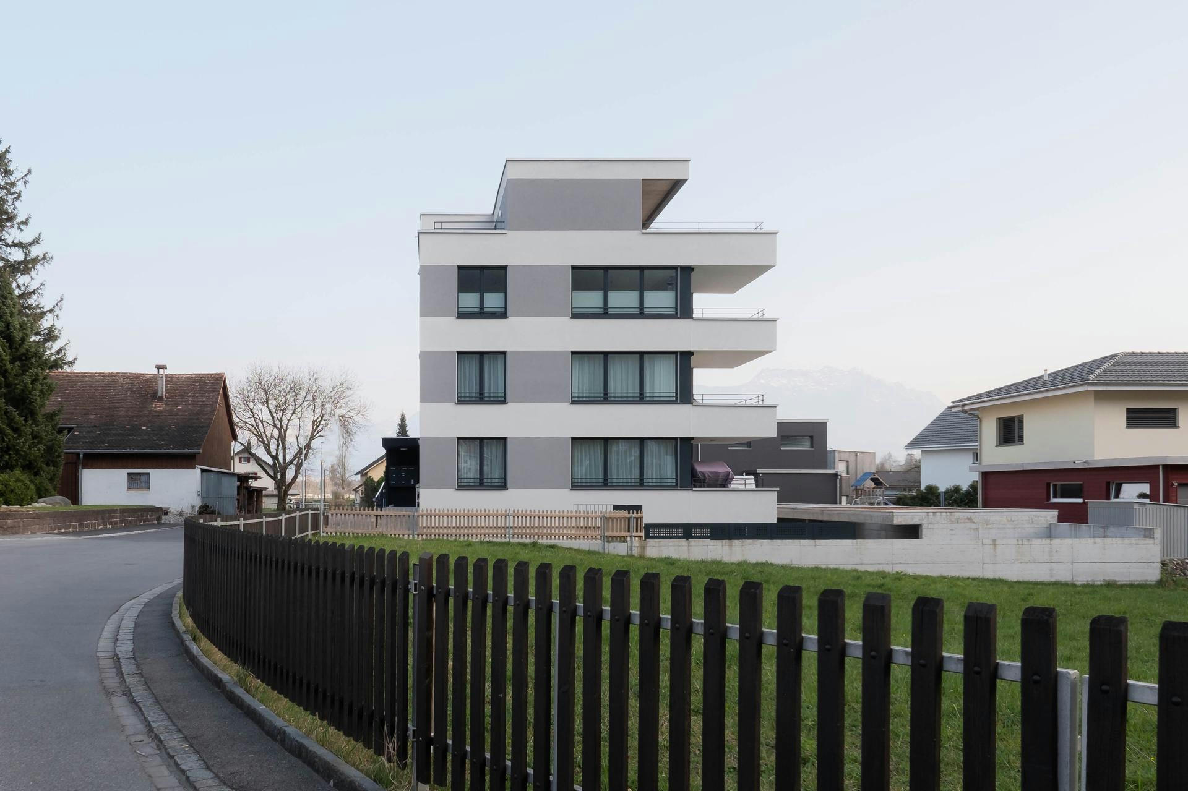
Alpin Chic
Project
Alpin Chic
Location
CH-9464 Rüthi
Status
Built / 2017 - 2019
Client
N2A & B+S Invest
Utilization
Residential
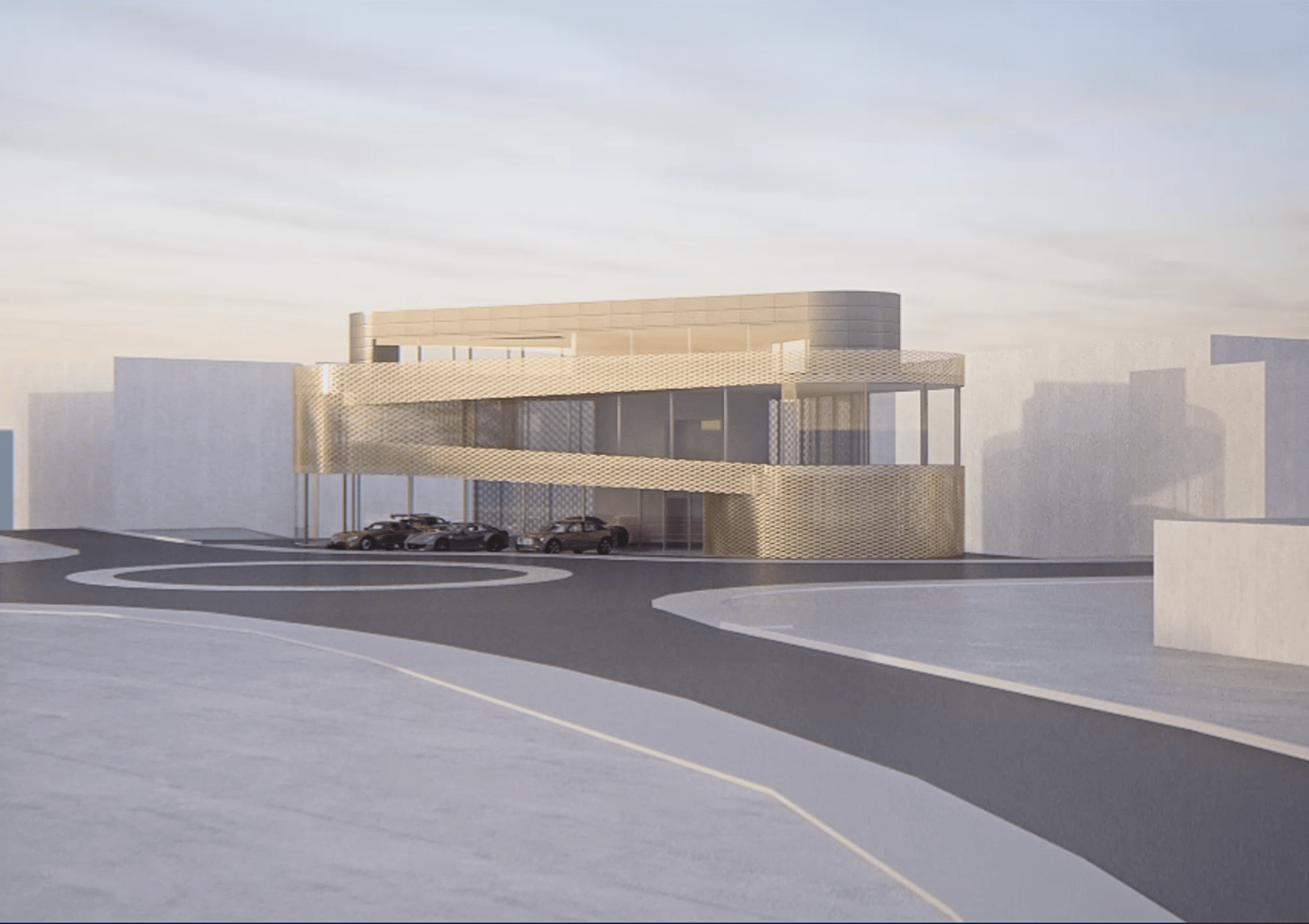
Sportcar Connection

Sportcar Connection
Project
Sportcar Connection
Location
CH-8598 Bottighofen
Status
Project / 2018
Client
N2A & B+S Invest
Utilization
Commercial
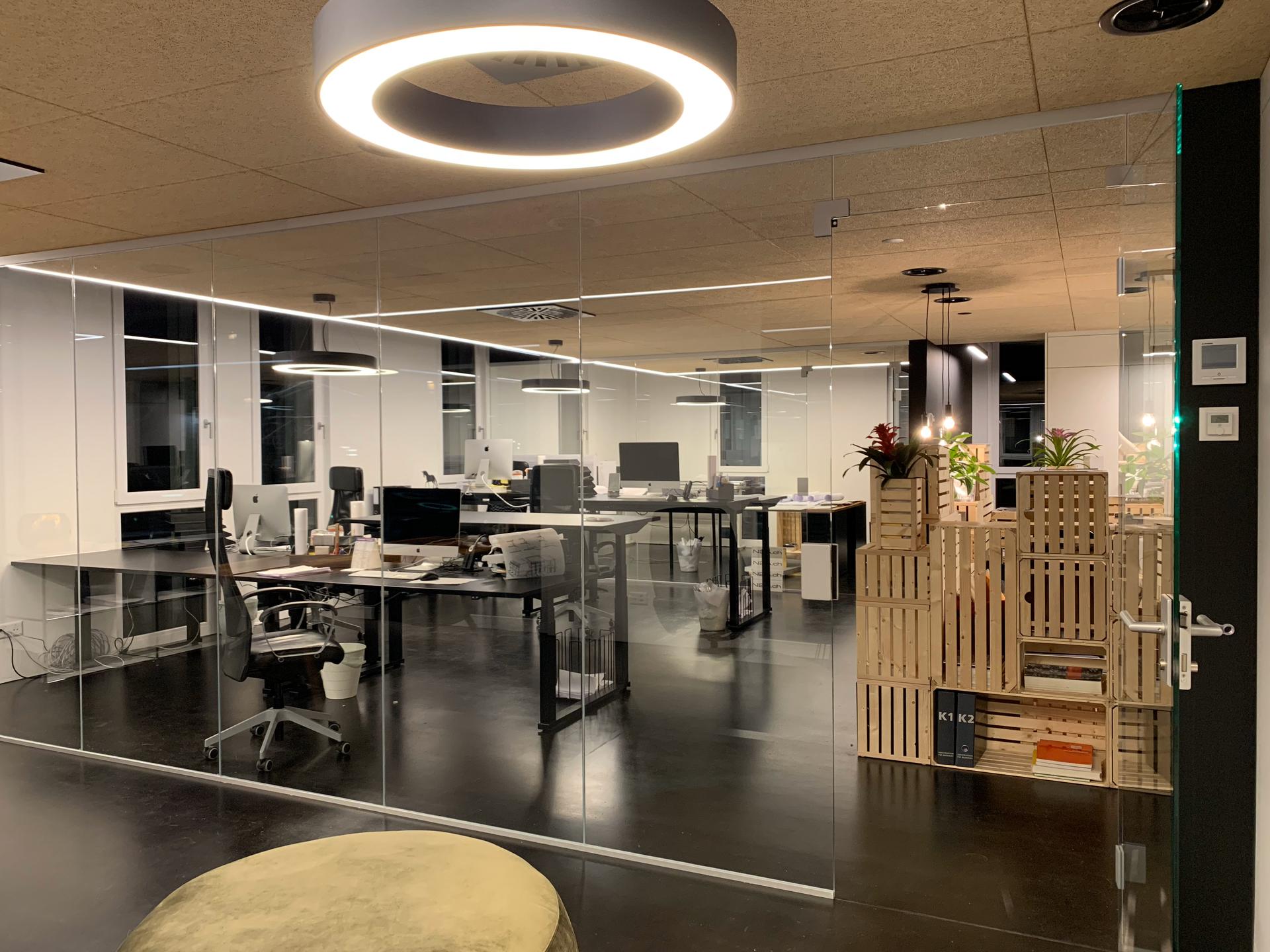
N2A Büro
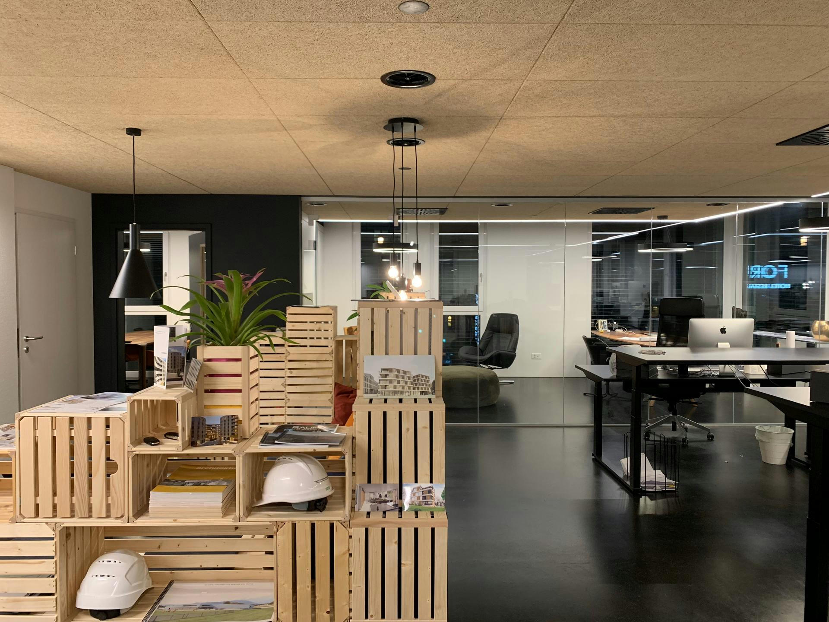
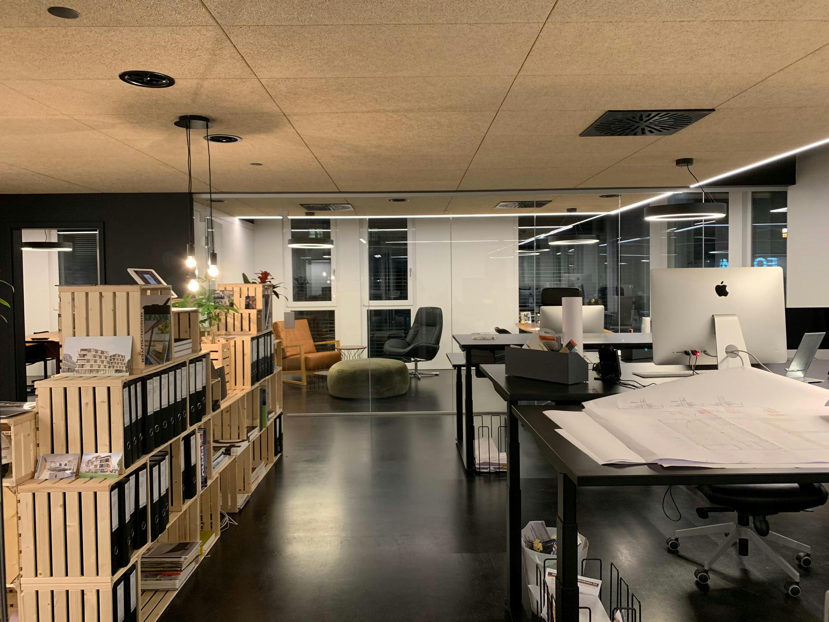
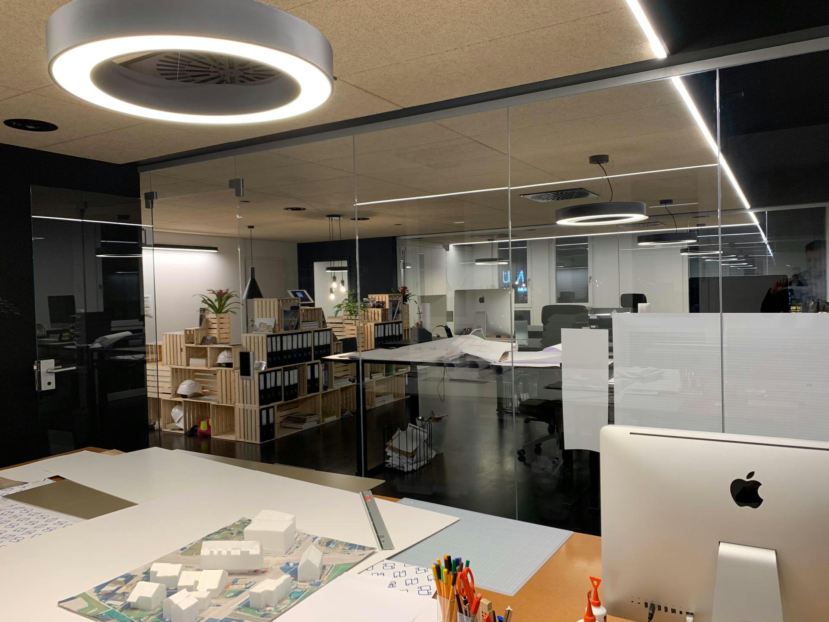
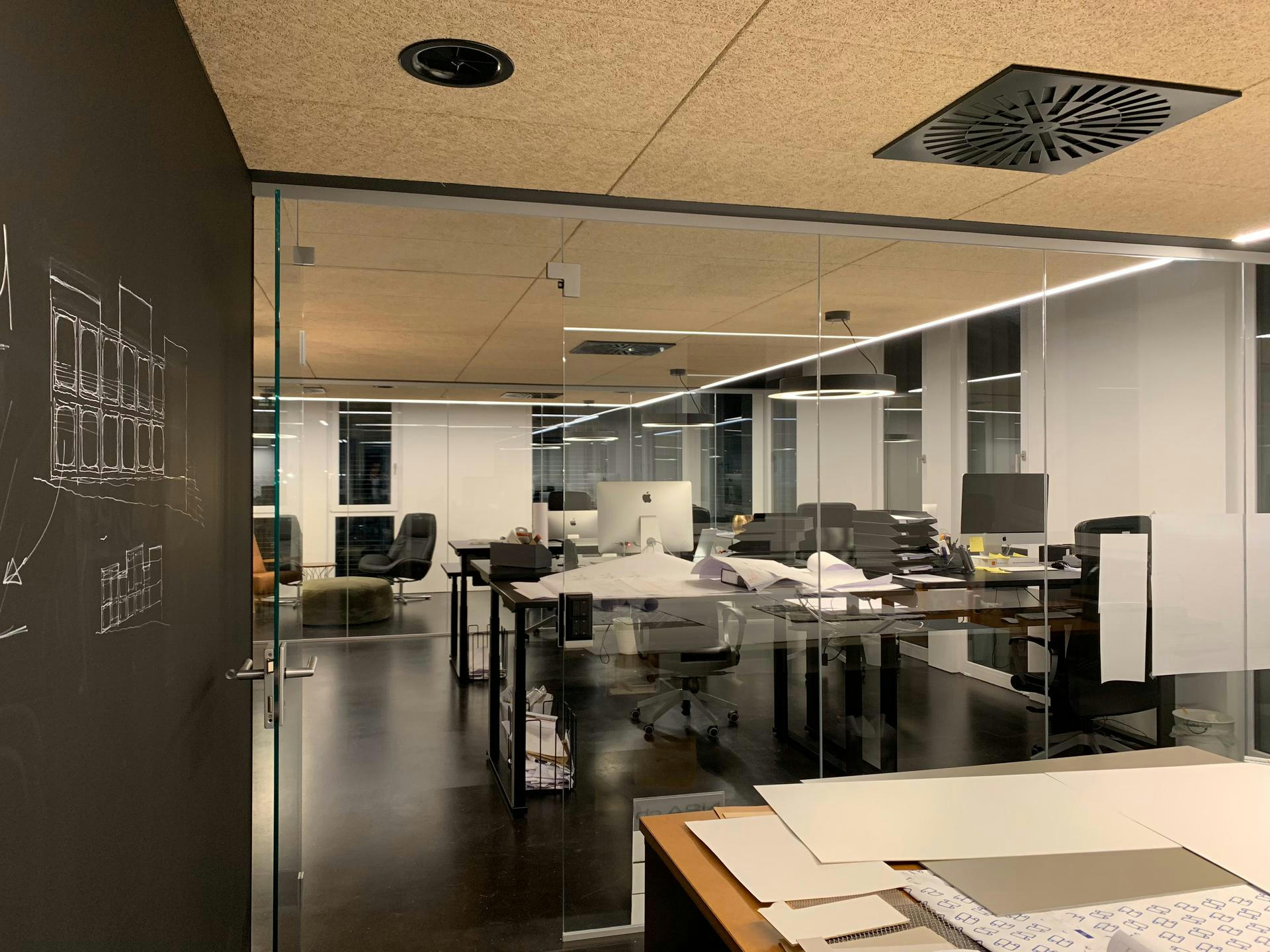
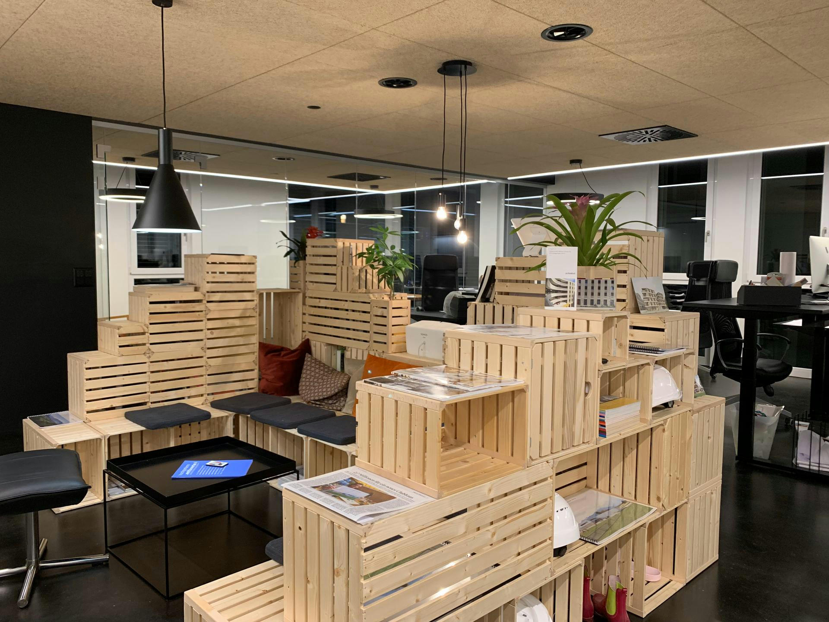
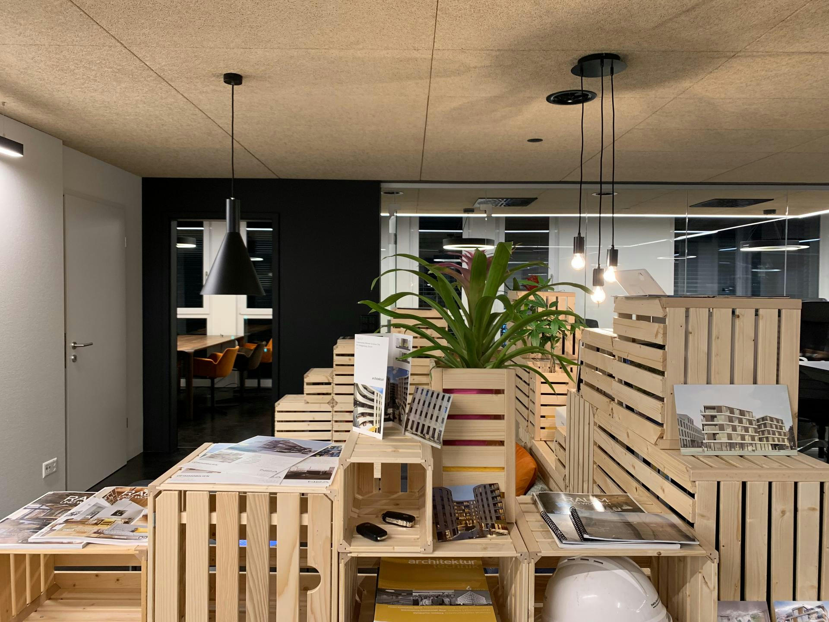
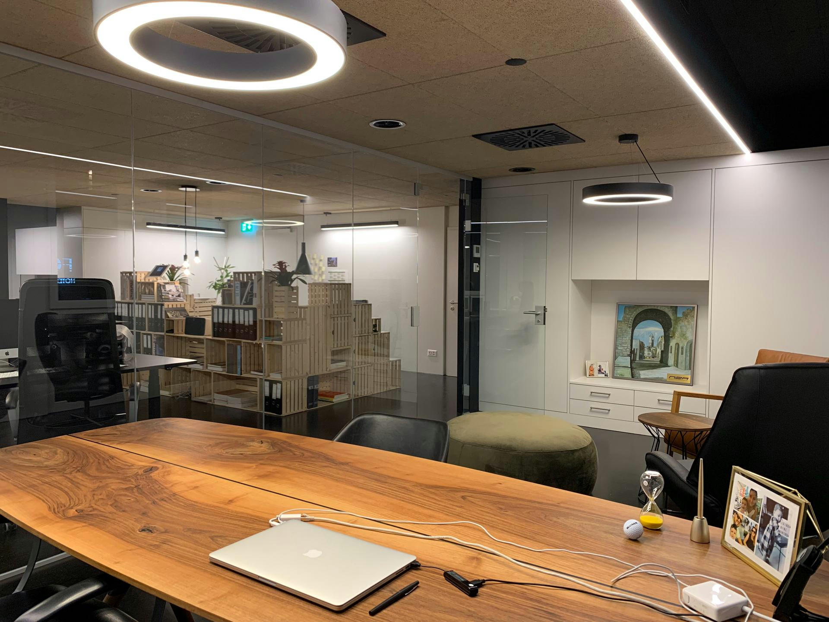

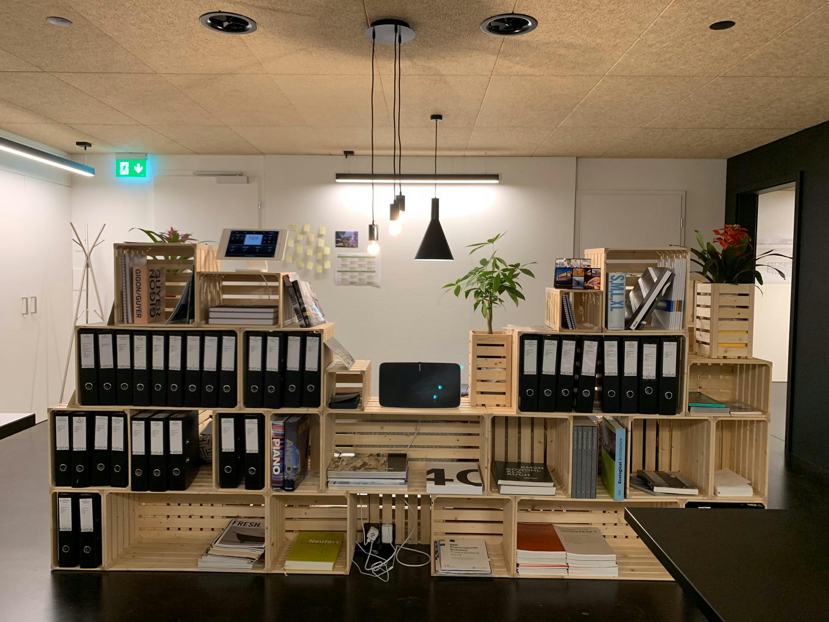
N2A Büro
Project
N2A Büro
Location
CH-9443 Widnau
Status
Built / 2018
Client
N2A & B+S Invest
Utilization
Office
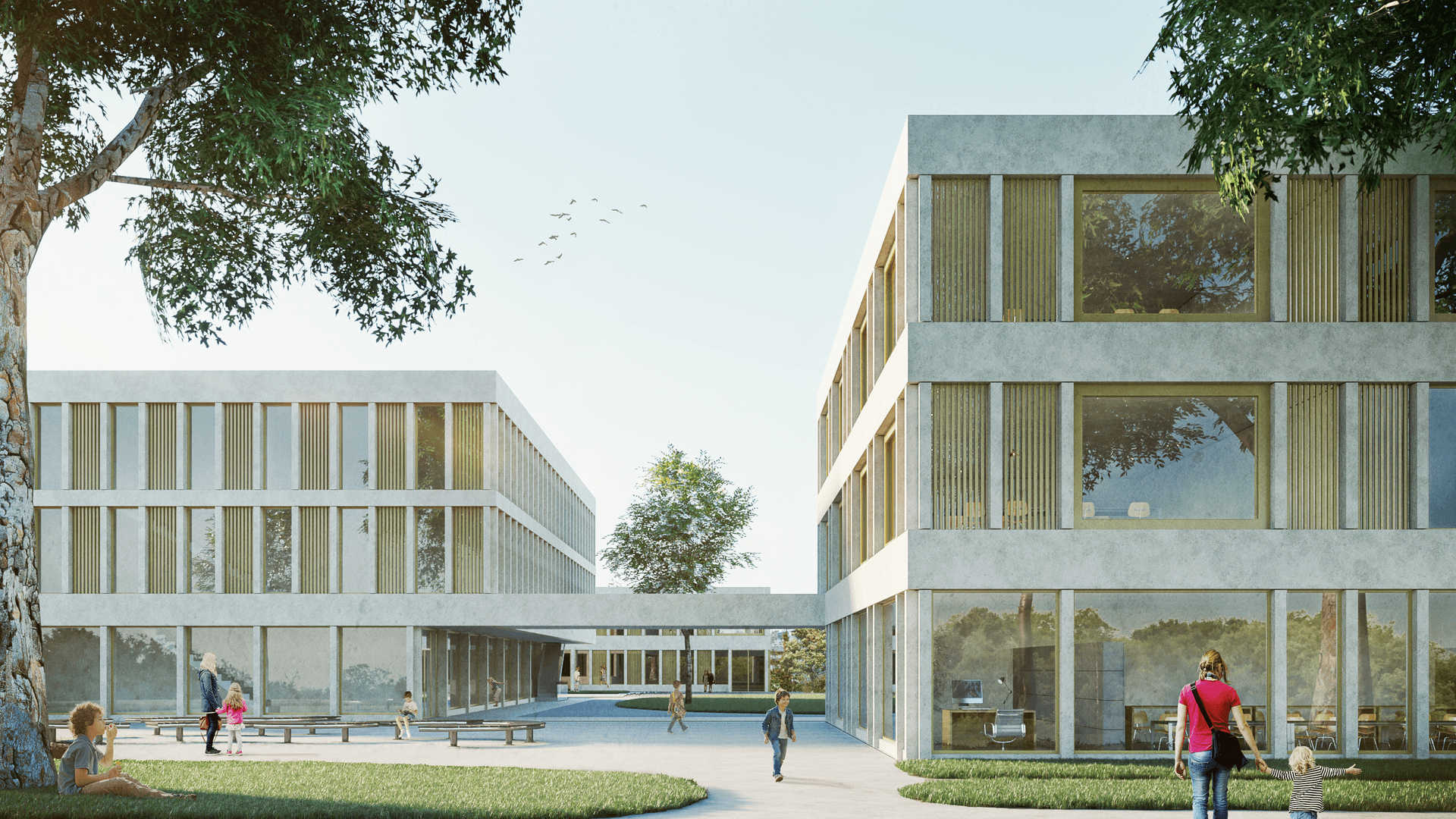
Schulhaus Sternmatt

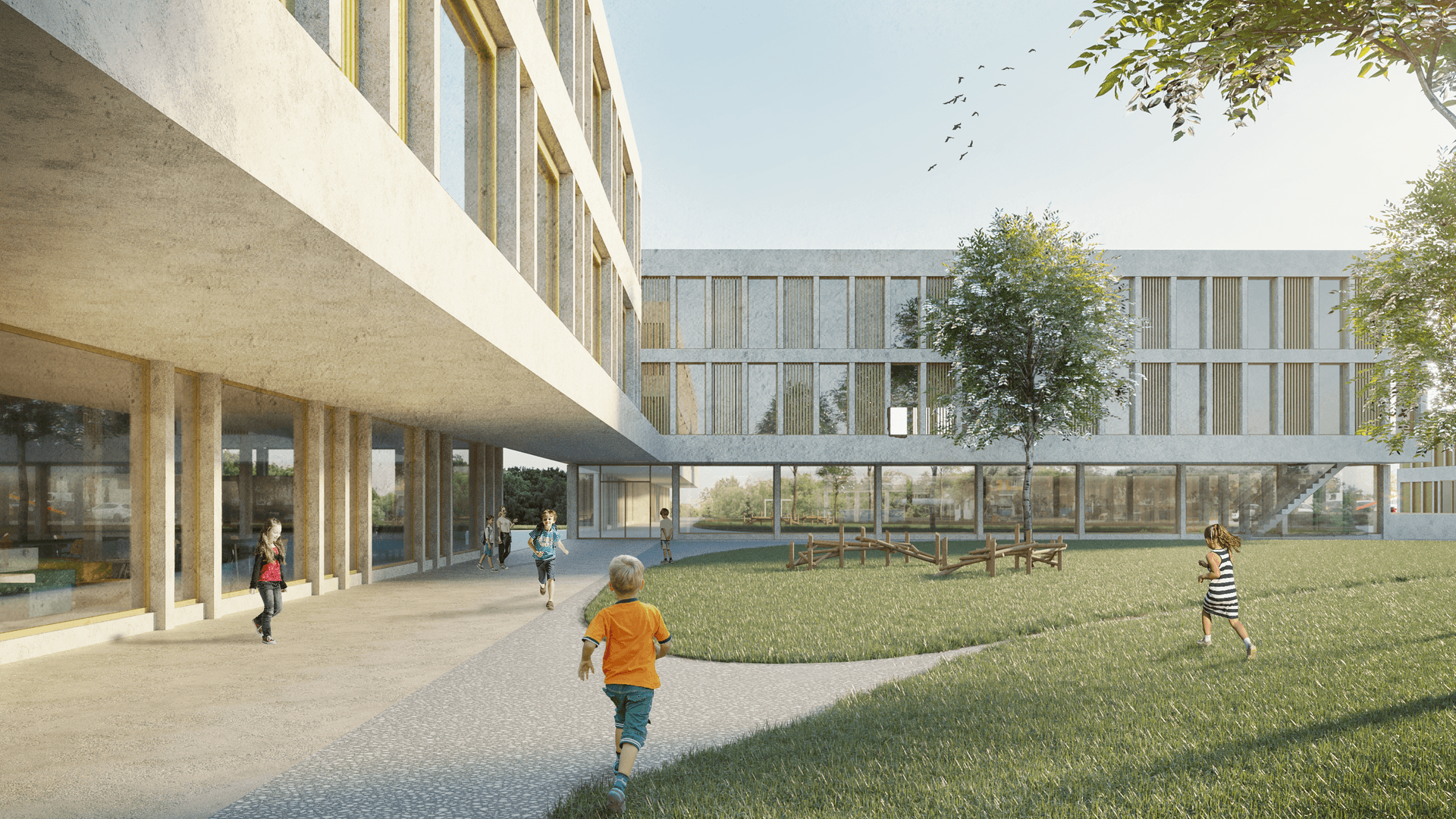
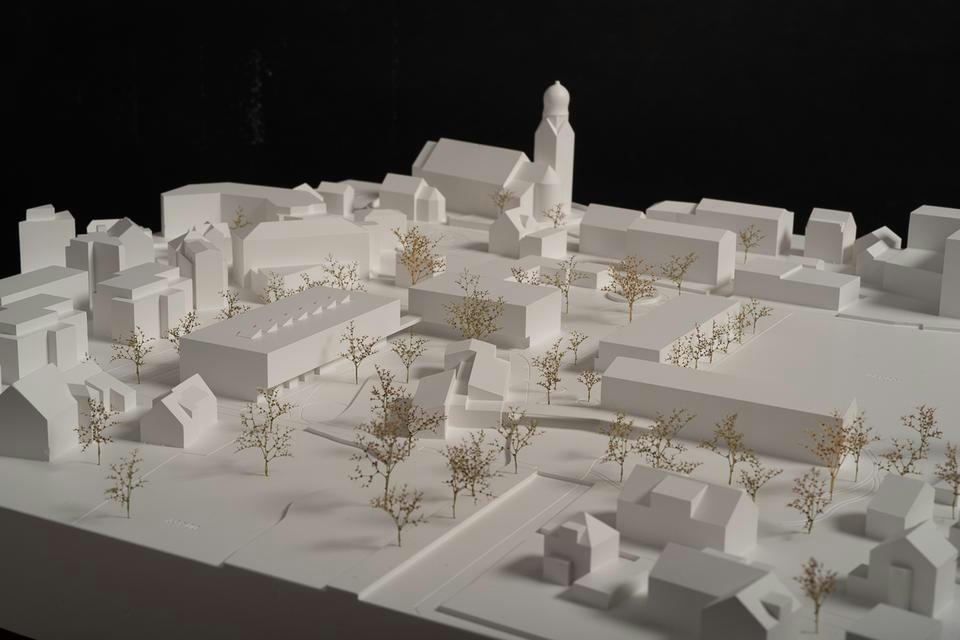
Schulhaus Sternmatt
The existing school buildings are characterized as row buildings with an independent orientation compared to the
independent orientation compared to the neighborhood. The new school buildings take up the orientation of the existing
and provide a framework for the whole. The main school wing with kindergarten and
The main school wing with kindergarten and classrooms along Sternenweg forms the conclusion of the school area to the residential quarter.
Along the street and angled to the classroom wing, the gymnasium is semi-offset in the basement.
basement with the special uses above, such as a multi-purpose room, library and school
and school services. Along the Dorfmattwiese, as desired in an ideal location, is the
School Supplementary Care (SEB) will be placed in an ideal location. This will create a strong link between all the school buildings
buildings on the site into an integrated school complex.
Addressing is done from the inside. The students arrive at the school from all directions and are
and disperse to their classes or care locations. A covered break zone connects the new
new classroom wing and the gymnasium/multi-purpose wing and leads to the appropriate entrances.
The school facility is easily traversed from all sides and is very permeable. The school bus remains
a natural part of it. The entrance to the underground parking garage is from Sternmattstrasse and leads
into an efficiently organized collective garage.
The outdoor spaces are differentiated according to their functions. The above-ground parking spaces
are located without exception on Sternenweg. A row of trees - in the best case the existing plane trees,
otherwise a new plantation - form a filter to the residential quarter. At the edges are the
The covered bicycle parking facilities are distributed over the entire school complex. The entrances are filtered with
filtered by planting islands. The playground is asphalted and passable, benches invite to chat and strolling is possible.
and strolling is possible. Perennials form a distance border to the buildings. Inside the
school complex, different play and break areas are offered, designed as close to nature as possible.
break areas are offered. The kindergarten will have its own outdoor space, the elementary school will
uses a natural playground with wood and stone materials and climbing games for a variety of activities.
while the middle school will have an area near the existing classroom wing for hiding in the woods and climbing.
in the woods and climbing. Plantings will be supplemented with deciduous trees in a variety of
seasonal flora. The outdoor space will be designed as close to nature as possible. The all-weather playground
will remain in its current location next to the SEB. The front zone with the entrances to the SEB
will be protected from the bus passage, and the units will have their own outdoor space towards the
The units will have their own outdoor space towards the Dorfmattwiese, but this will still allow access to the all-weather square.
The kindergartens are located next to each other on the first floor of the new classroom tract and are
and are equally juxtaposed. The typical element of the glazed porch characterizes all the entrances.
entrances. Each kindergarten gets its own entrance directly from the outside. The wet rooms
in the center of the building divide the kindergarten into two zones. The checkrooms also form the
the vestibule. Access to the outdoor space is uncomplicated via this vestibule. The common
storage room is located in the teachers' area. The teachers are organized with their special rooms on the first floor.
In principle, they work in an open space. However, important rooms are closed and serve for
and are used for retreats and meetings. The two upper floors are designed as learning landscapes. They
are accessed by a double staircase running in opposite directions. In order to meet fire protection requirements
fire protection requirements, one flight of stairs is separated from the other and, in the event of a fire, leads
directly into the open air to the Sternenweg. The learning landscapes are divided into two parts and form smaller
units. The classes as well as the group rooms are accessed via a central room.
This again has proportions suitable for classrooms and receives light on the 1st floor via
the transparent group rooms on the second floor and additionally via a skylight on the second floor. These
These rooms are used for community-building meetings and can also be used for different
and can also be used for various events throughout the year. The supporting structure allows a very flexible and
modular layout. Only the degree of closed walls defines the function. The
classrooms can be directly connected to the group rooms or expanded to open-plan rooms.
expandable. All rooms are flooded with light.
The gymnasium is located in the basement and gets the light on all sides on the first floor. The access with
stairs and elevator determines the floor plan. In the basement there are the checkrooms and the
equipment room. A second, external staircase ensures the escape route to the outside for the gymnasium
and multipurpose room. Above the gymnasium there is a two-story multipurpose room with anteroom
and sanitary facilities. These two areas, which are also accessible to the public and outside school hours, can be
These two areas, which are also accessible to the public and outside school hours, can be used independently of school operations. On the 2nd floor are the school services
services as an independent unit and the library with a view into the multipurpose hall.
The handicraft design remains in its current location. The existing classroom wing
does not need to be expanded and will be adapted only minimally. Both buildings are to be renovated
be renovated in accordance with their protected status.
The supplementary school care is organized on two floors. The three units are
side by side and have their own entrance from the south. Direct access to the
Dorfmattwiese is ensured via the recreation room on the first floor. In the head of the building
the preparation kitchen is located on the upper floor. The lunches are distributed via an internal connection
internal connection. An elevator ensures unobstructed access to the upper floors.
The load-bearing structure is finely structured and designed as a column-and-slab system in order to achieve the greatest possible
flexibility and to allow easy reconstruction at a later date. For the installations
the principle of system separation is proposed. The exterior walls can be optimally insulated
and the façade is ventilated with prefabricated concrete elements. From all
from all sides, the new building volumes are easily recognizable in their regular and accentuated structure and
and fit in naturally. Thanks to the strongly summarizing character of the façade, the
remains independent with due respect. The roofs will be extensively greened and equipped with a
photovoltaic system. Minergie-P-eco standard is achieved.
The Sternmatt 1 school complex is a strong, inward-looking meeting place where, despite its size, a manageable
a manageable atmosphere with different offers and moods despite its size.
moods. Inside the building, a learning landscape is created that can be used in a wide variety of ways
and which has a very high flexibility of use. Access areas are reduced as much as possible
reduced and can be used well for school purposes. The rooms should almost tempt to try out new
to try out new pedagogical methods.
Project
Schulhaus Sternmatt
Location
CH-6340 Baar
Status
Competetion / 2019
Client
Gemeinde Baar
Utilization
Education
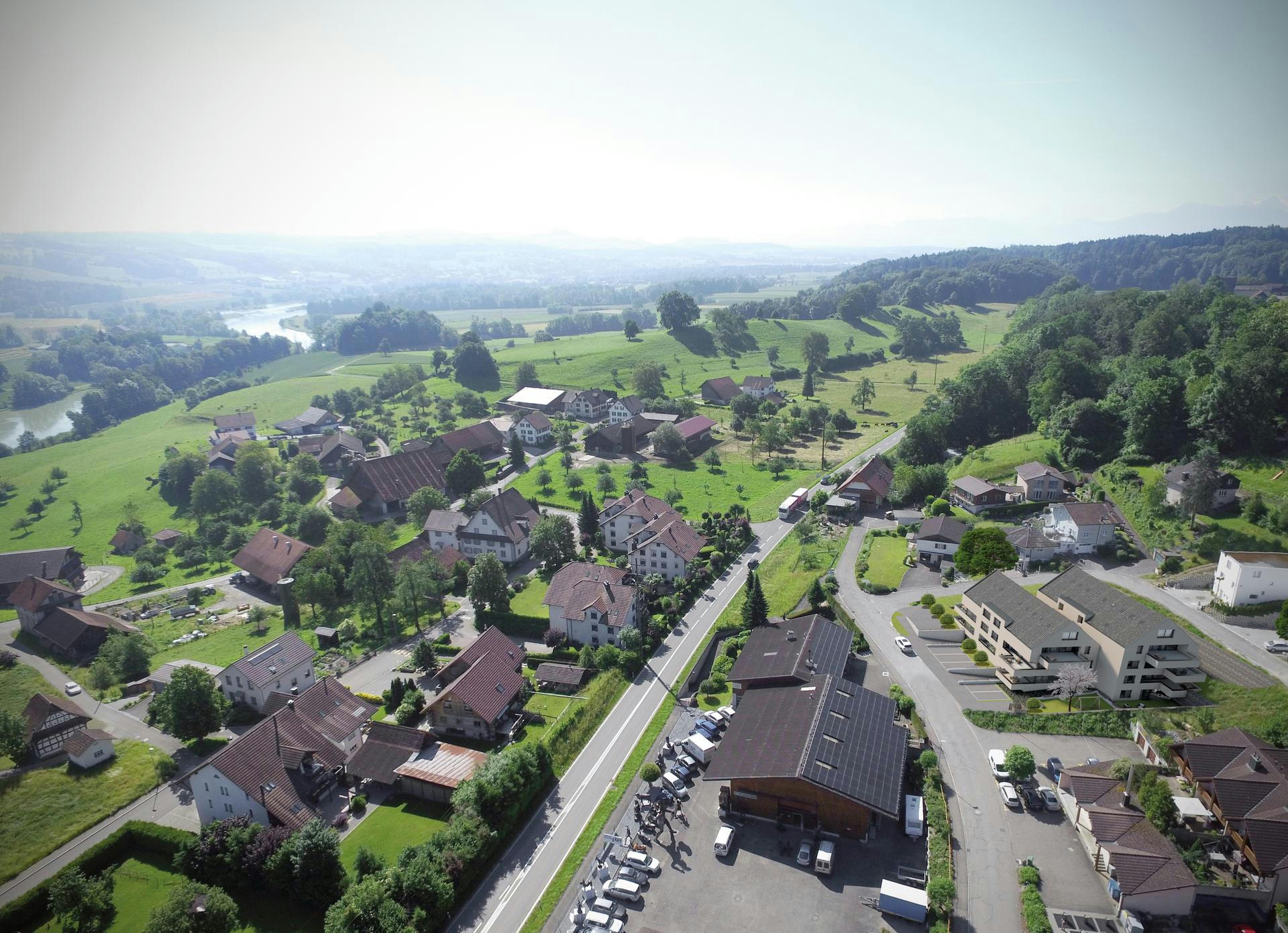
MFH Spilihof

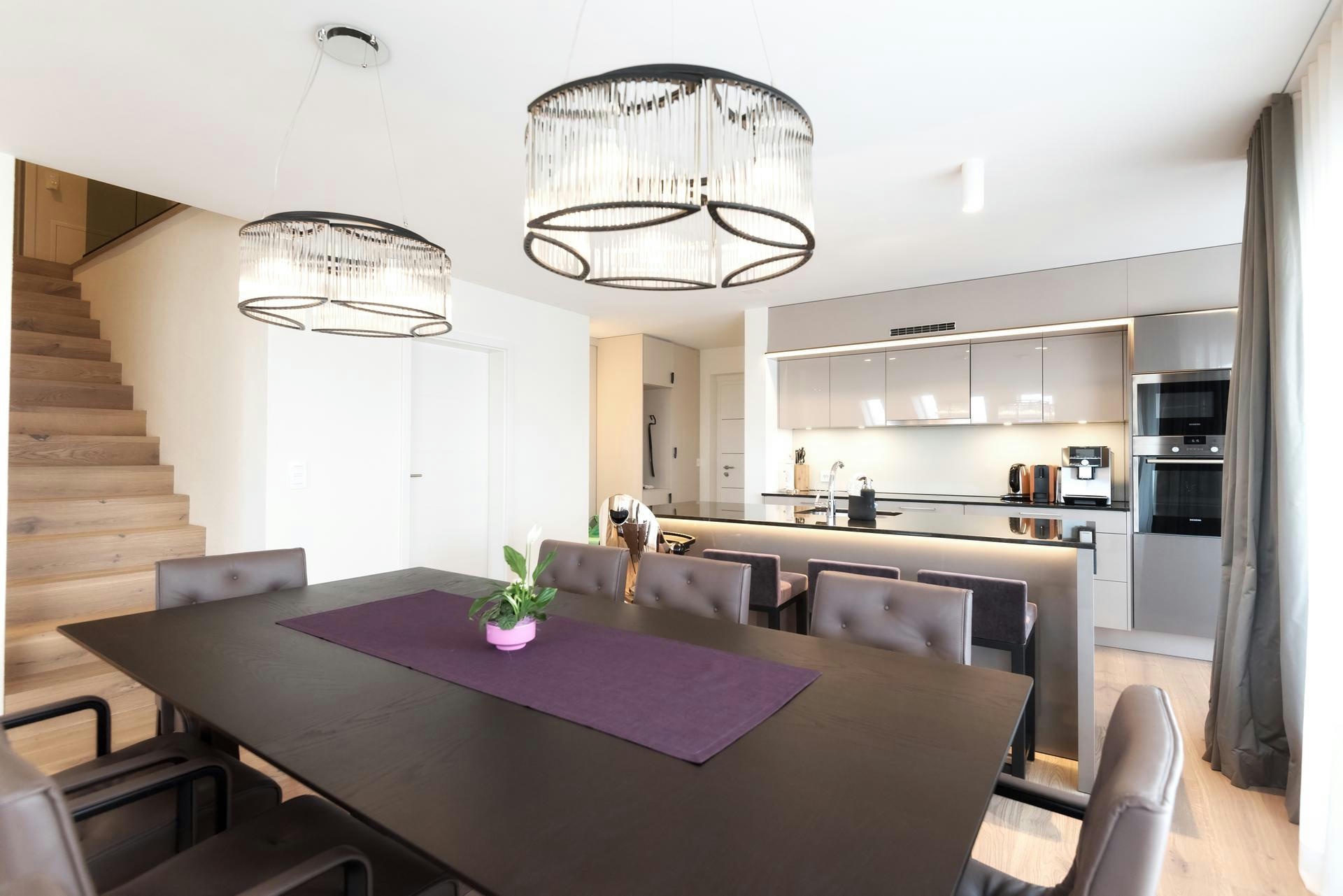
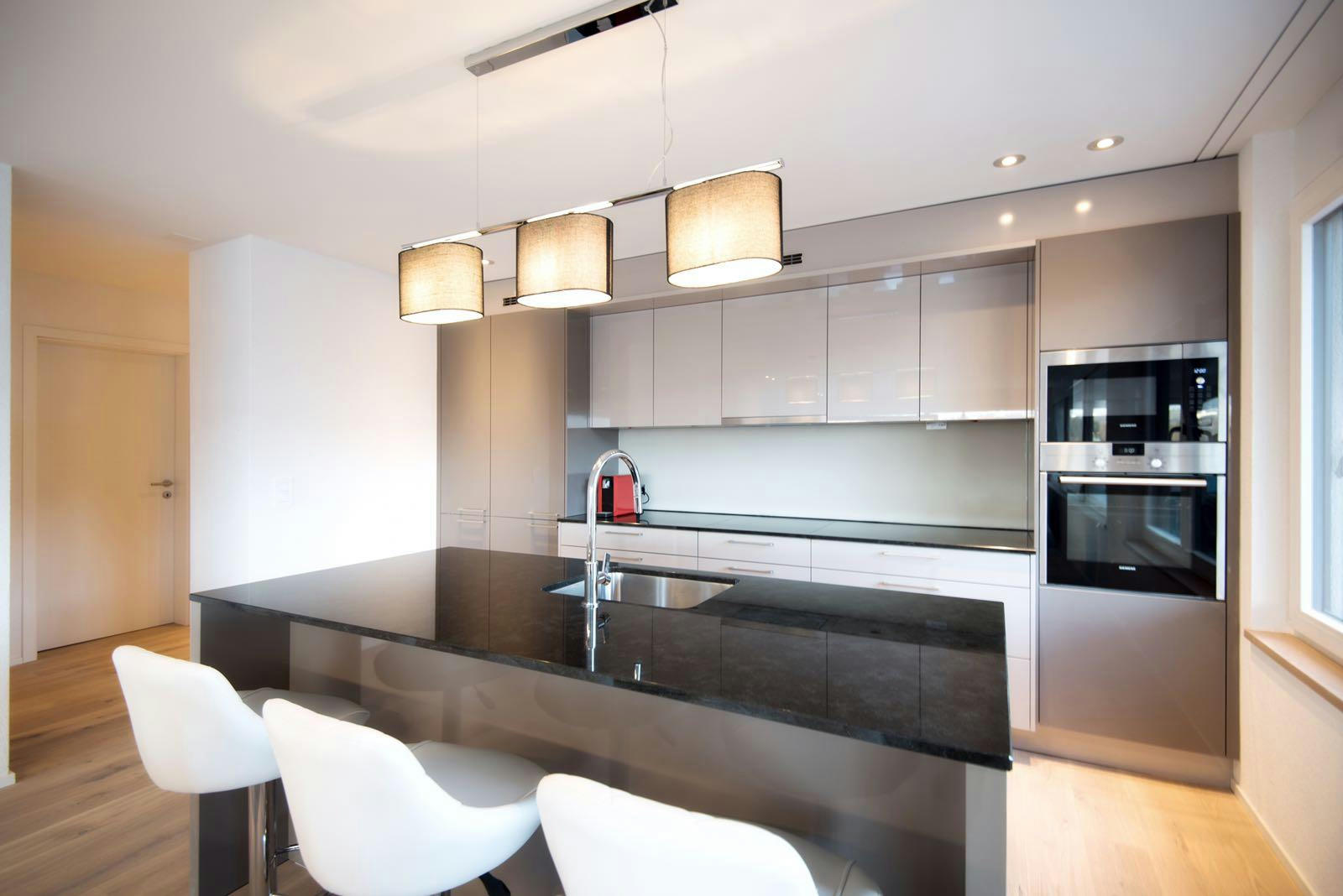
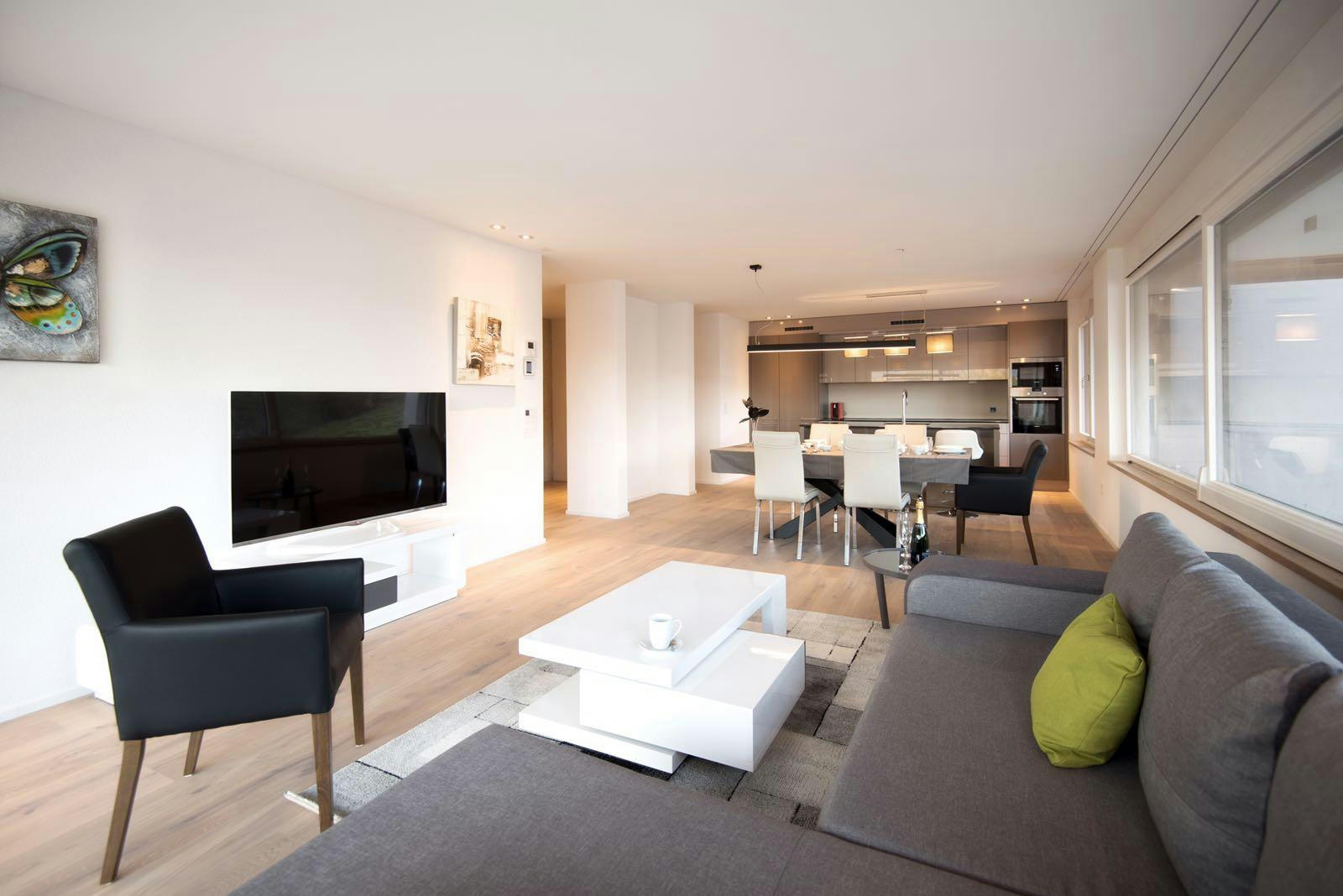
MFH Spilihof
Project
MFH Spilihof
Location
CH-5620 Bremgarten
Status
Built / 2017
Client
Private
Utilization
Residential
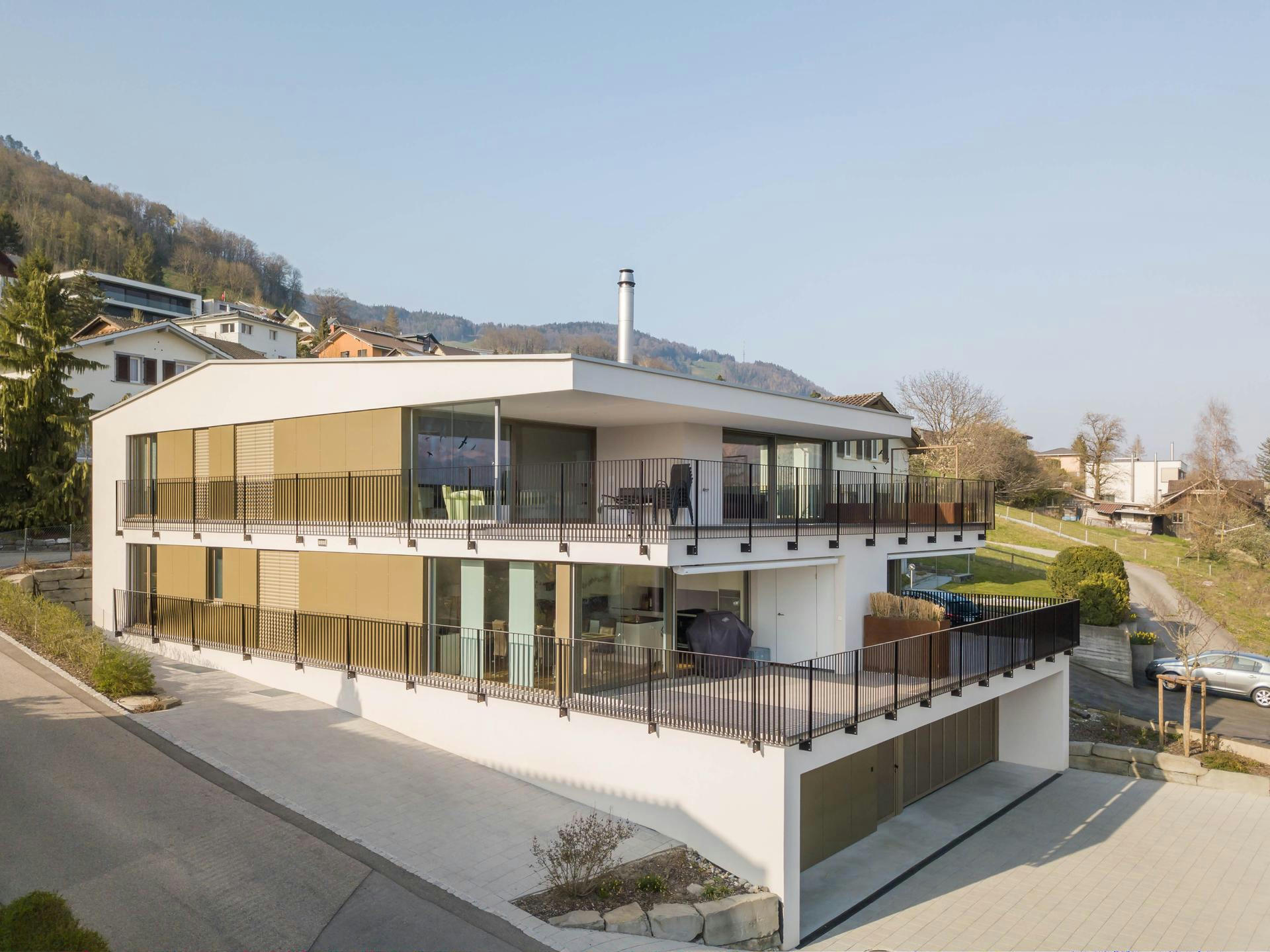
MFH Färsch Widemstr.

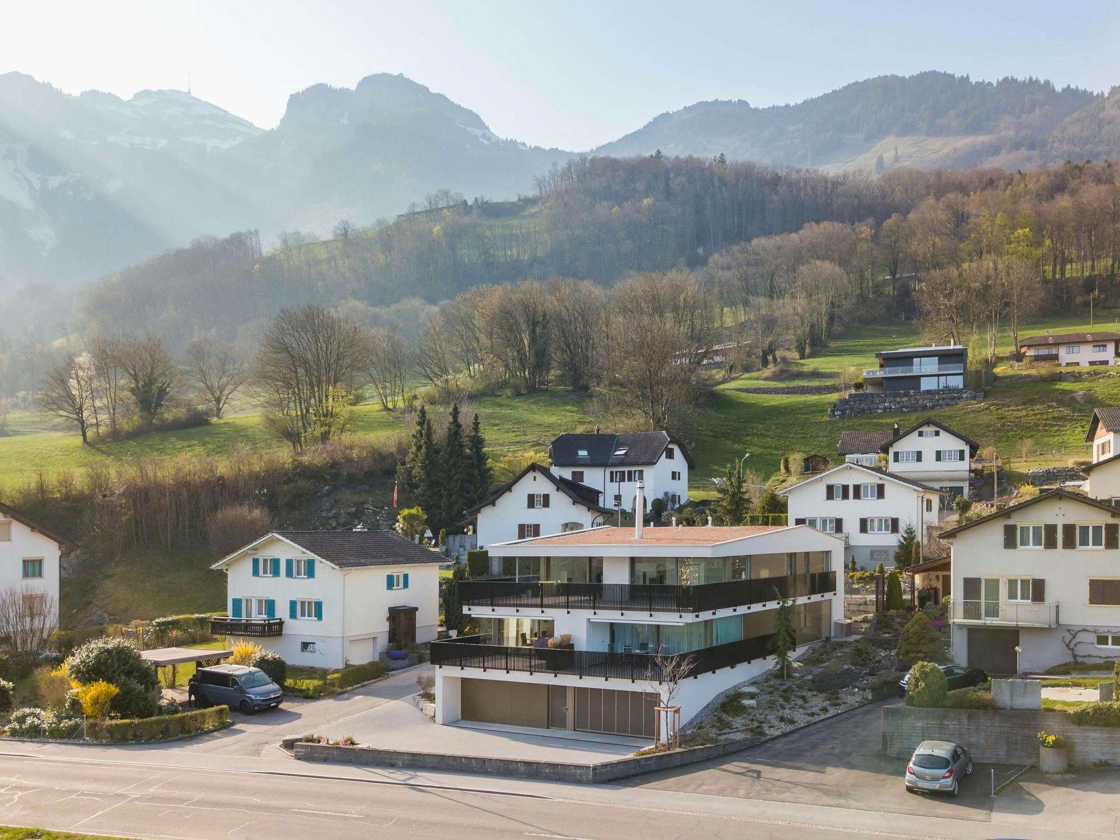
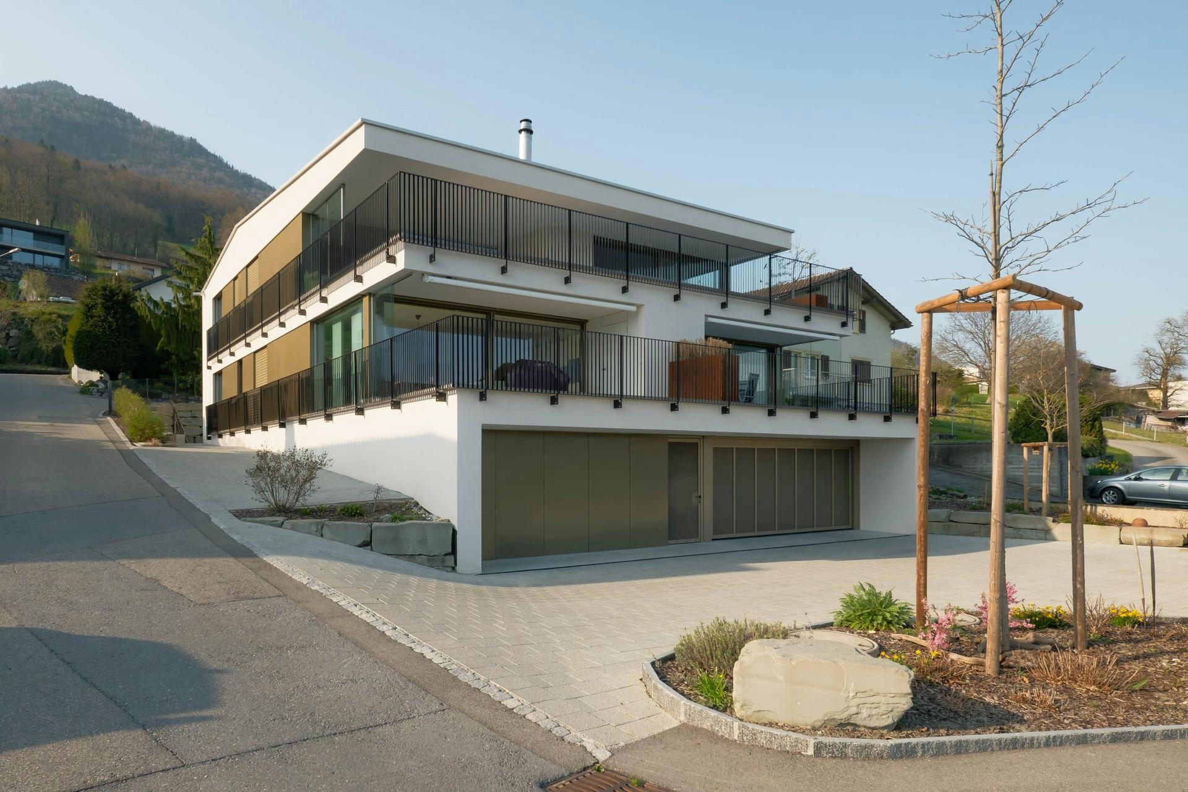
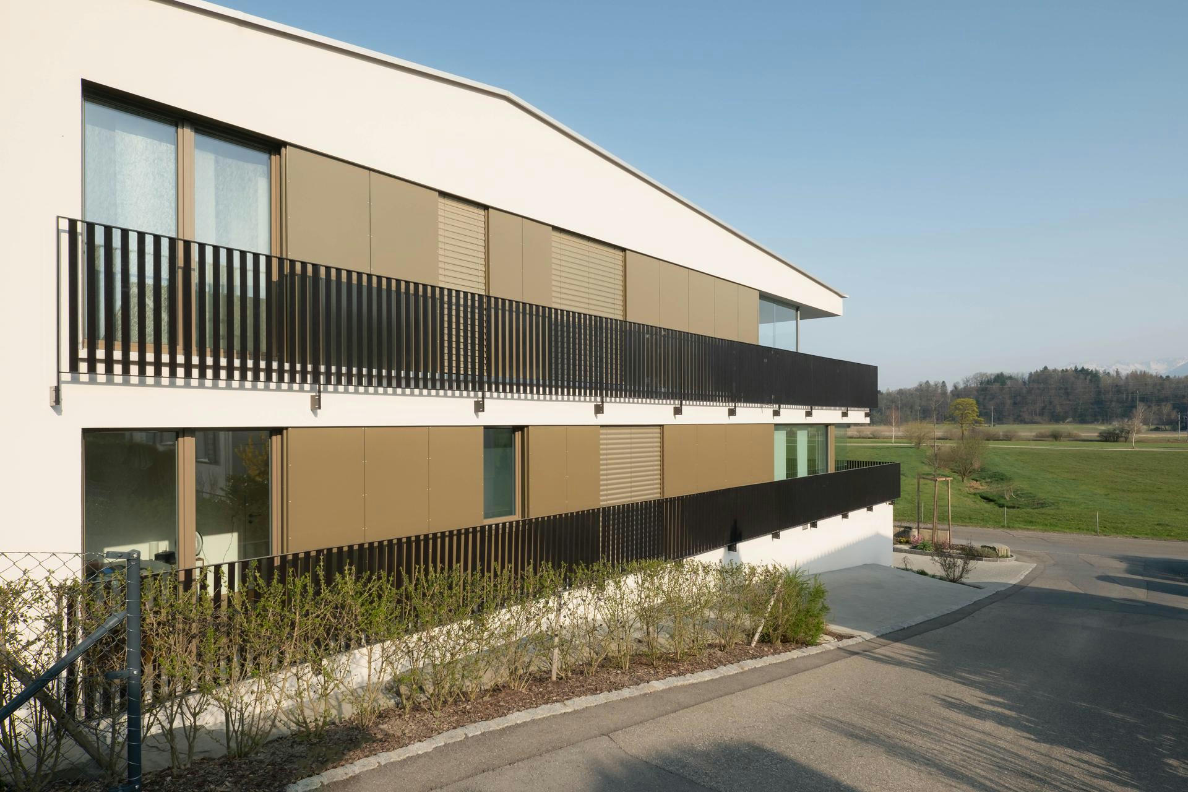
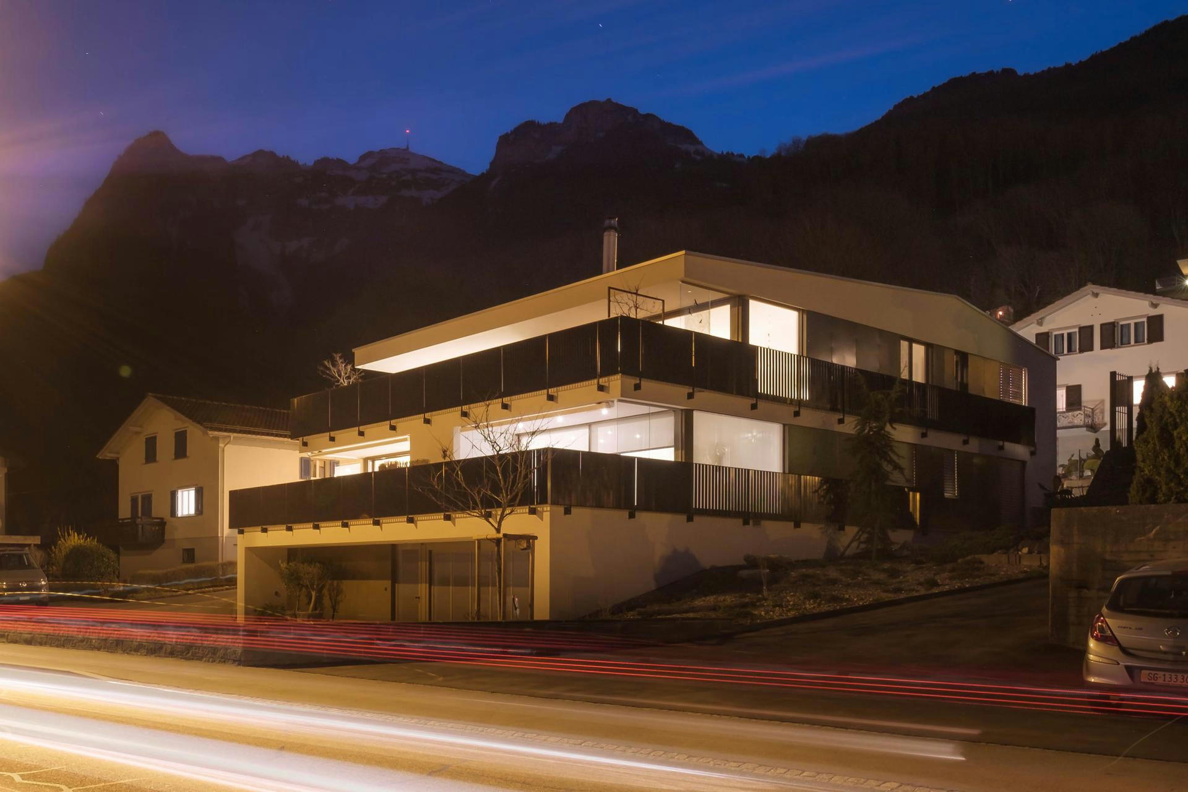
MFH Färsch Widemstr.
Project
MFH Färsch Widemstr.
Location
CH-9464 Rüthi
Status
Built / 2018 - 2019
Client
Private
Utilization
Residential